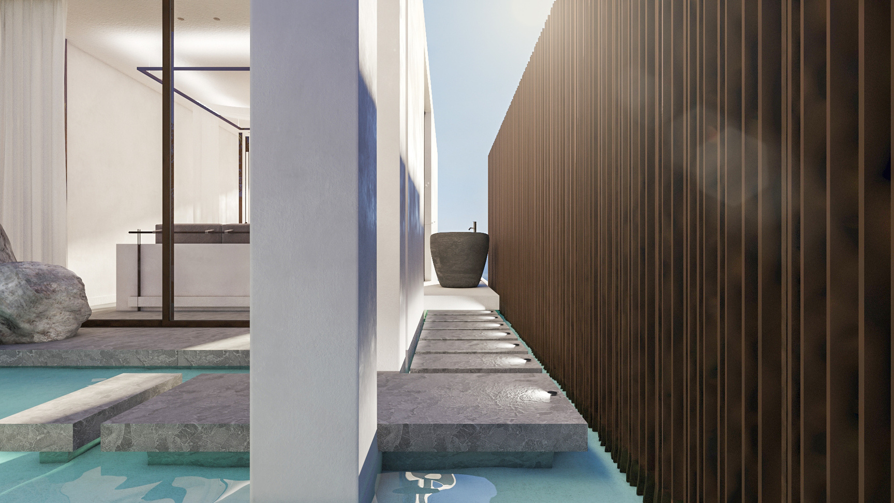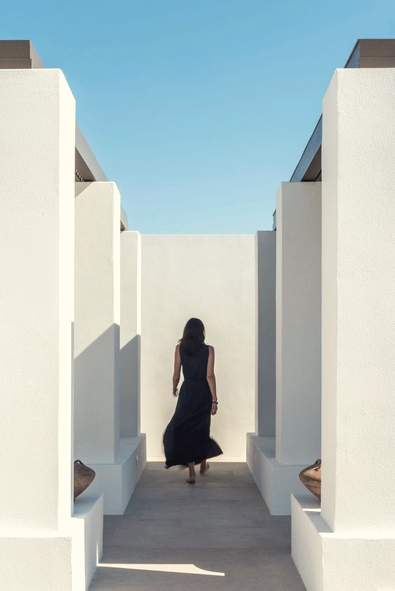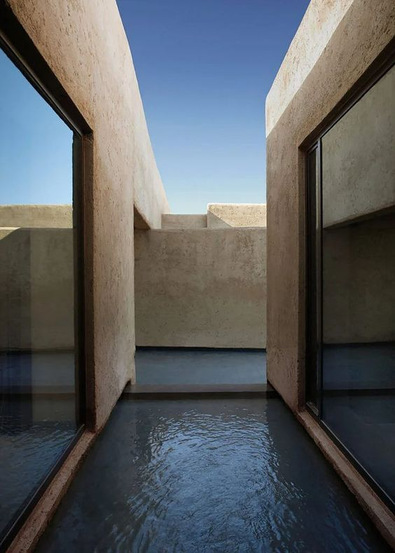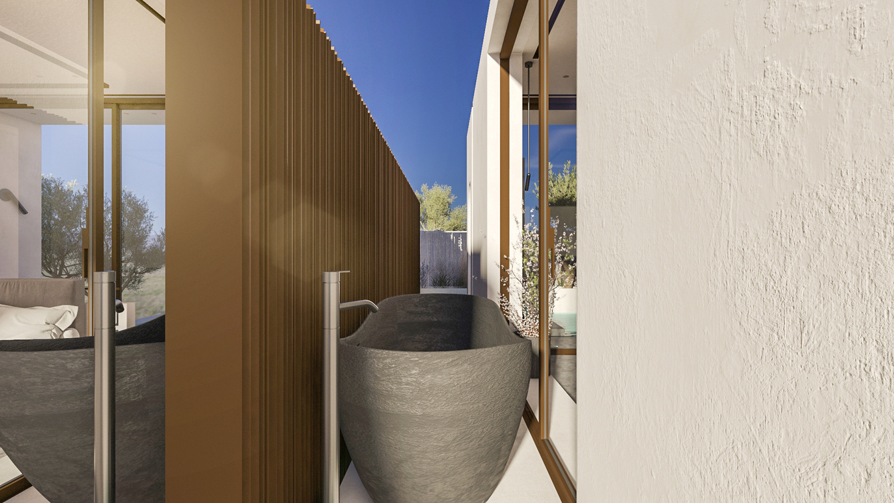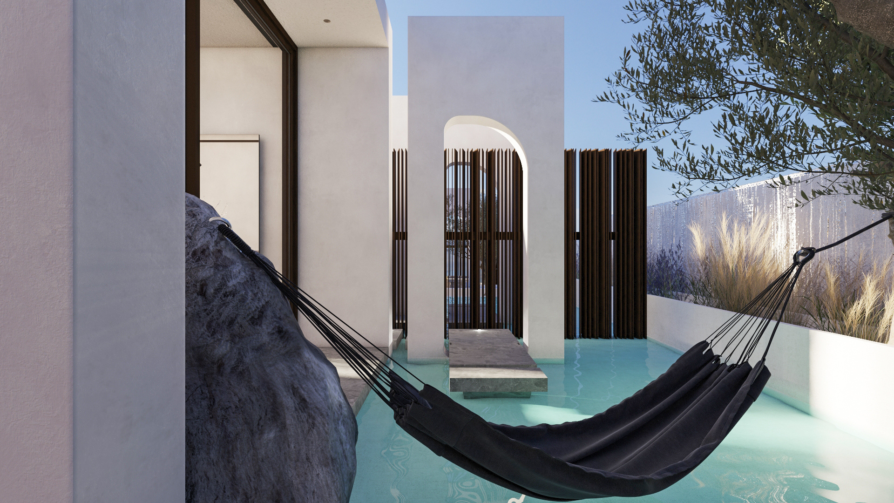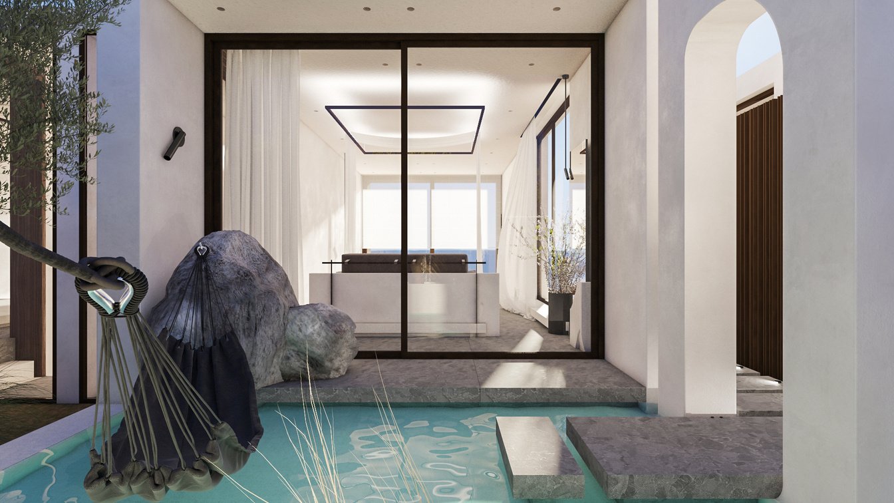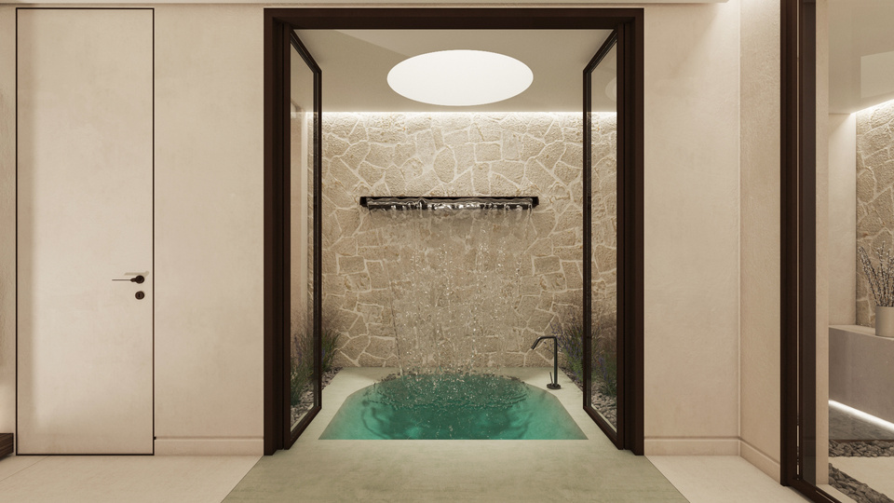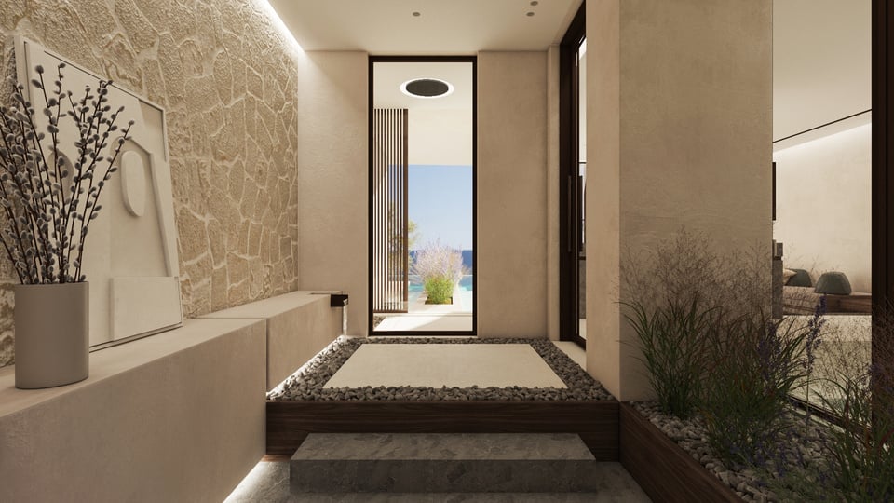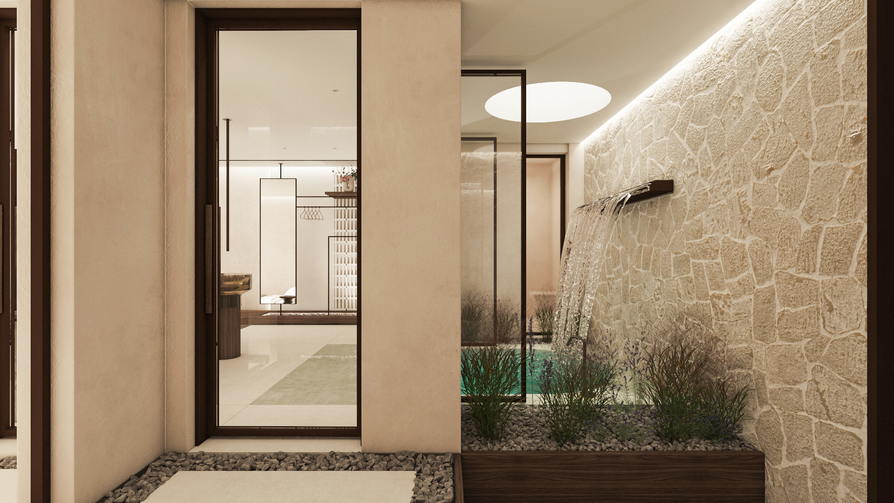Welcome to

Resort
All inclusive 5 star hotel
Rethymno
Architecture & Landscape:
Next Design
Location:
Rethymno, Greece
Γαῖα
In Greek mythology, Yaĩa (Ancient Greek:
) is the personification of the Earth and one of the Greek primordial deities.
Often depicted as a serene and graceful figure, Yaĩa is believed to be the personification of the harmonious blending of contrasting elements in the natural world. She is often associated with the sea and the sky, symbolizing the perfect balance between calmness and turbulence, tranquility and power. Yaĩa is revered as a guardian of equilibrium, ensuring that the forces of nature remain in harmony, preventing chaos and promoting stability.
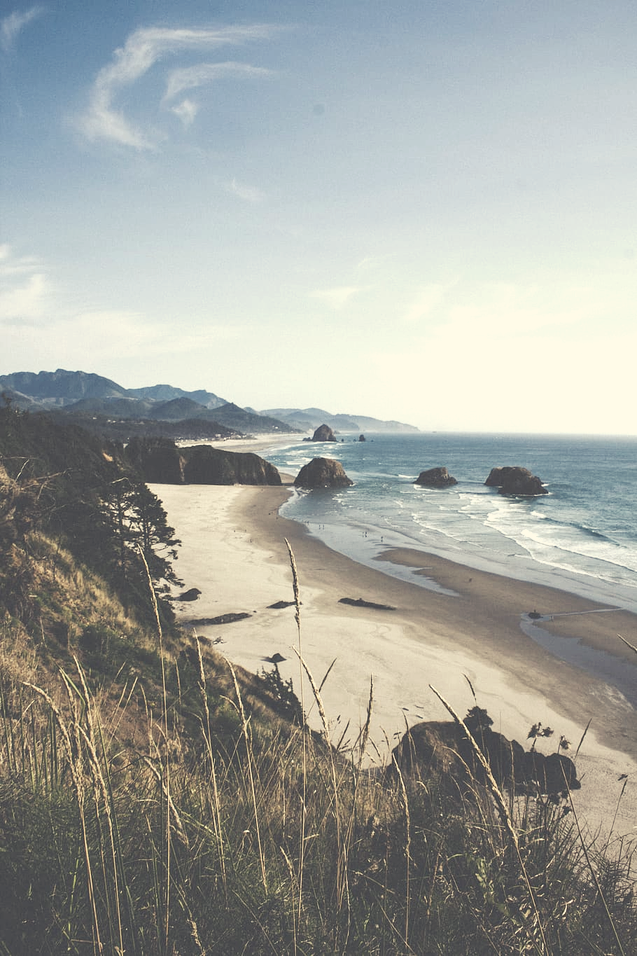
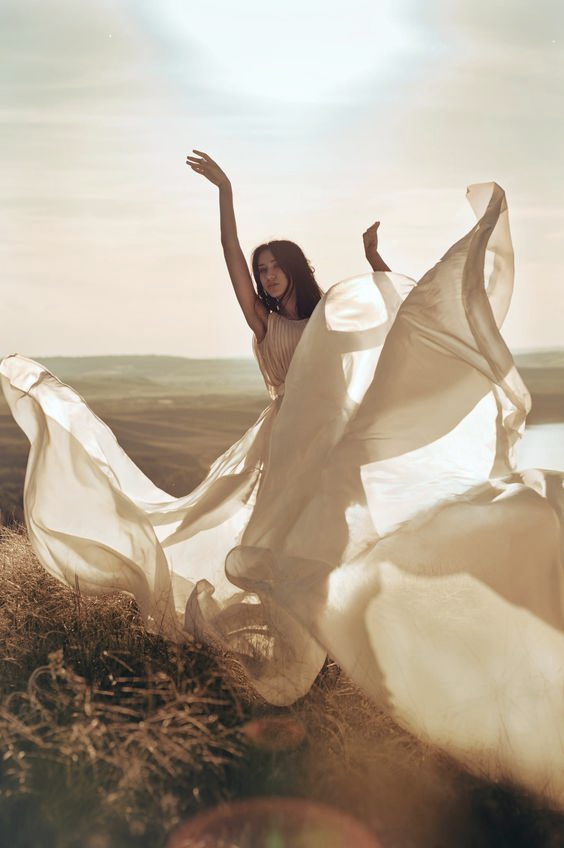
It is the nature and light of Crete that lodges itself in the memory.
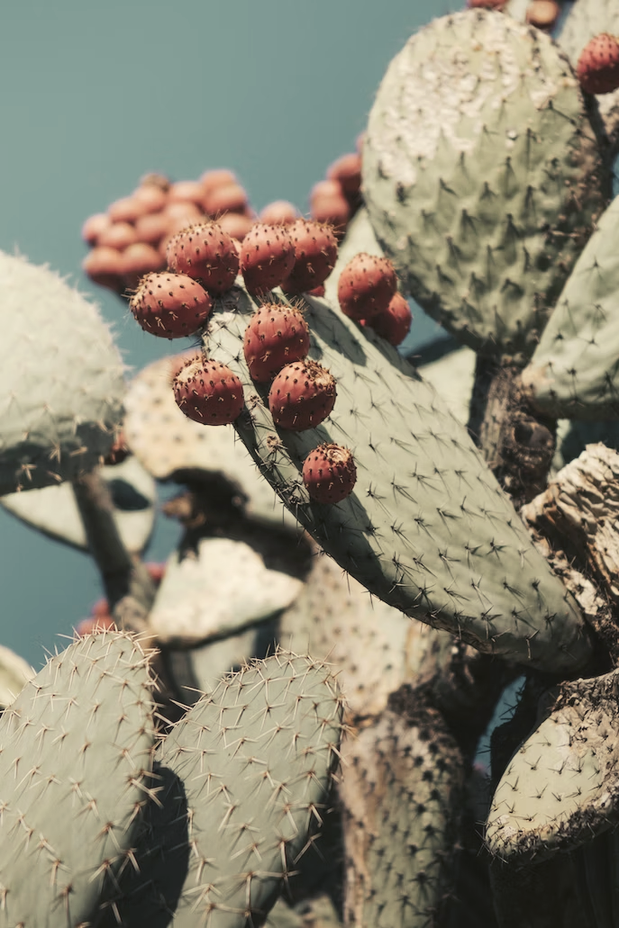
Yaĩa is an all inclusive 5 star hotel that blends in it's surroundings and use the existing topography to minimize the visual impact on the natural scenery. Next Design's latest hospitality project is a heaven of sandy tones, rich textures, and lush greenery, inspired by Mediterranean landscapes and tales.
Laid out in descending levels, ultimately leading up to the coast of Rethymno, the main protagonist is omnipresent, glorious at every turn. Yaĩa Resort is fully melted into the sand, where you can’t feel the transition of the outside. The target was to create a place of authentic experiences, a building that adapts to this particular site and place - namely the landscape and the light that envelops it. The design revolves around the idea of embracing the hidden beauty and tranquility beneath the surface. It seeks to create a unique and immersive experience for guests, offering a sense of wonder and exploration.
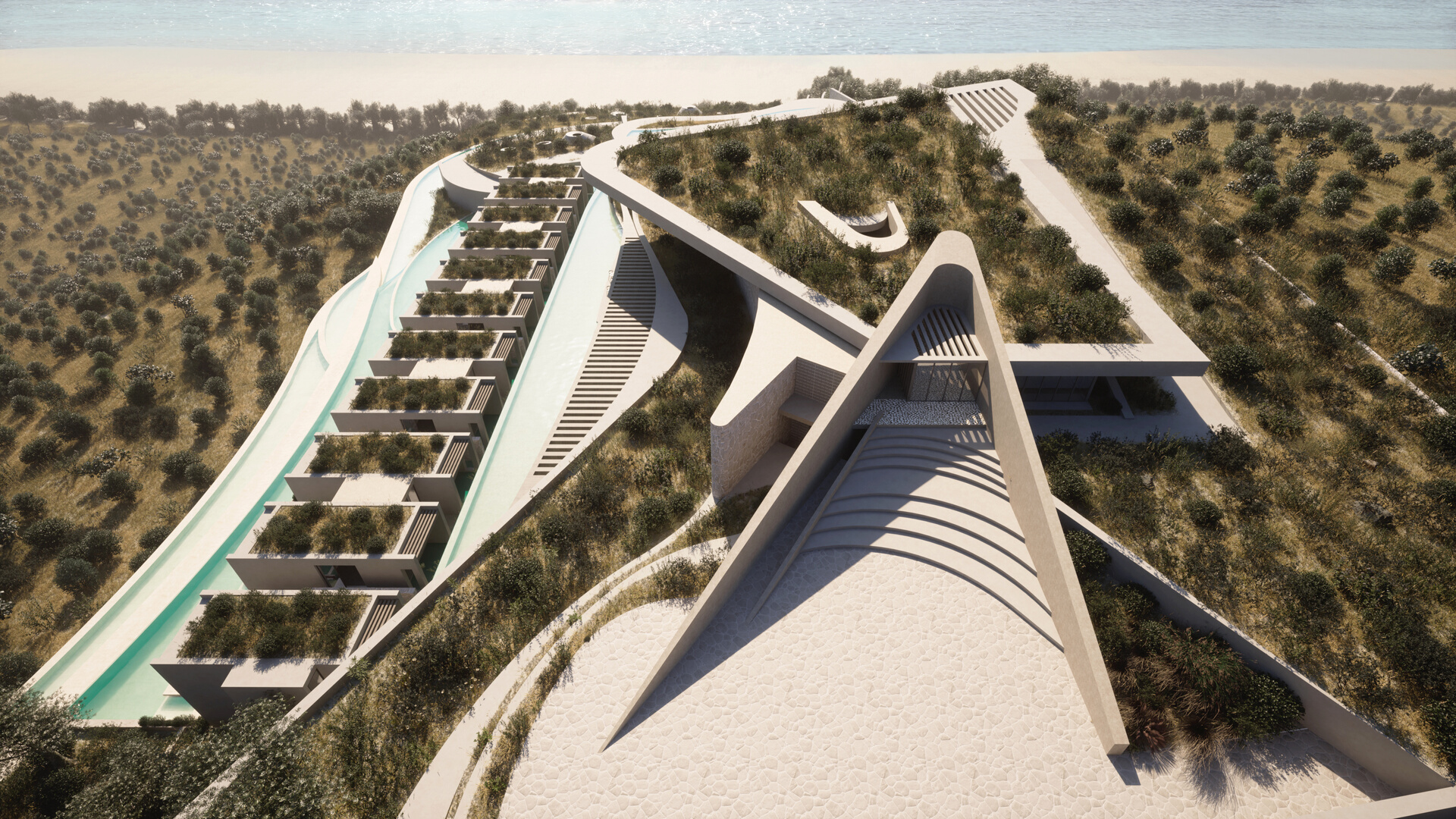
The design philosophy focuses on engaging the senses of guests from the moment they arrive. Achieved through carefully curated soundscapes, lighting design that accentuates the natural beauty, and the use of water features that provide a calming and immersive experience. The entrance is designed to seamlessly integrate with the surrounding natural landscape, creating a harmonious transition between the hill and the breathtaking sea view. The architectural design incorporates organic shapes, sustainable materials, and extensive use of glass to maximize transparency and connection to the sea.
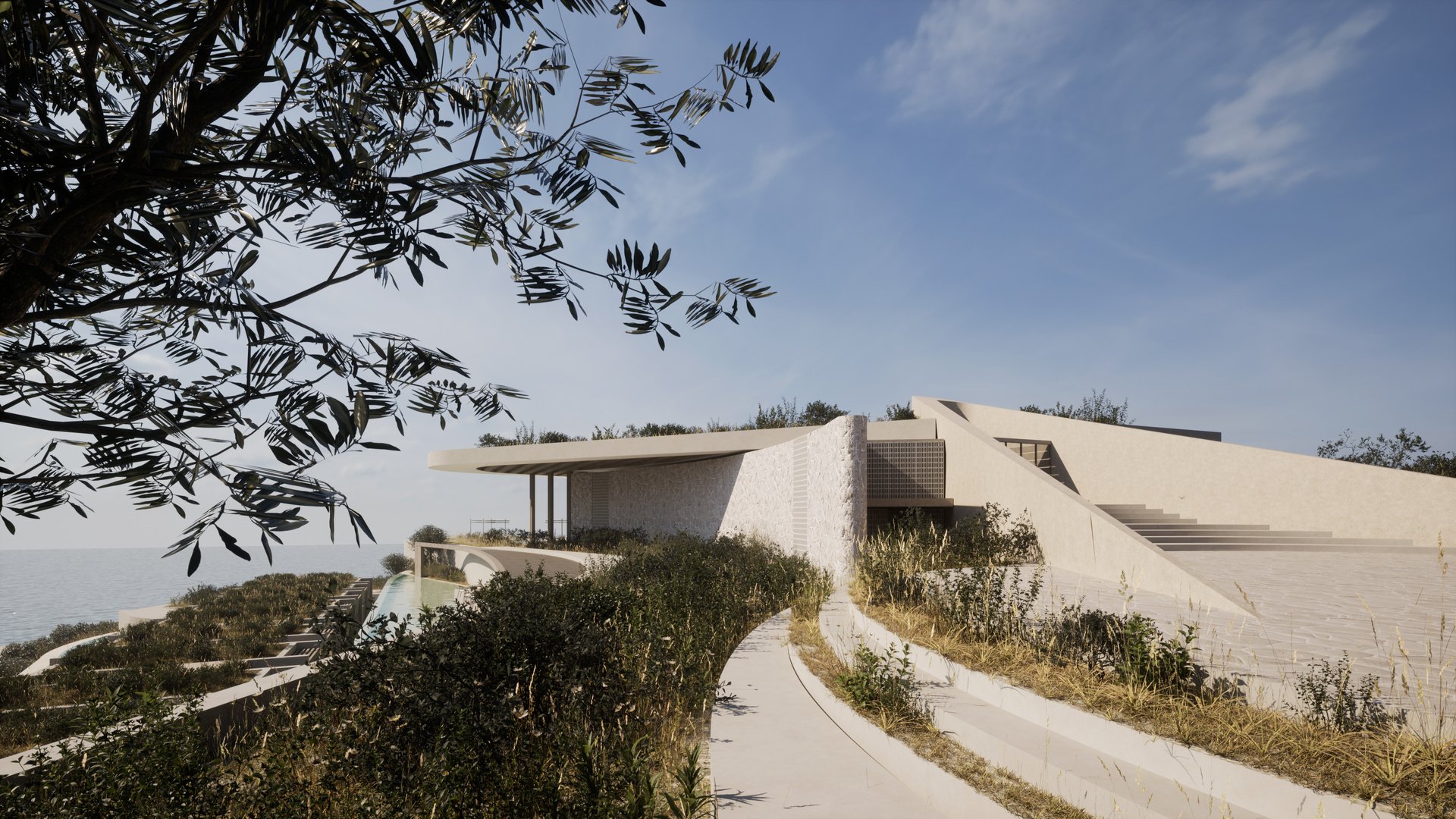
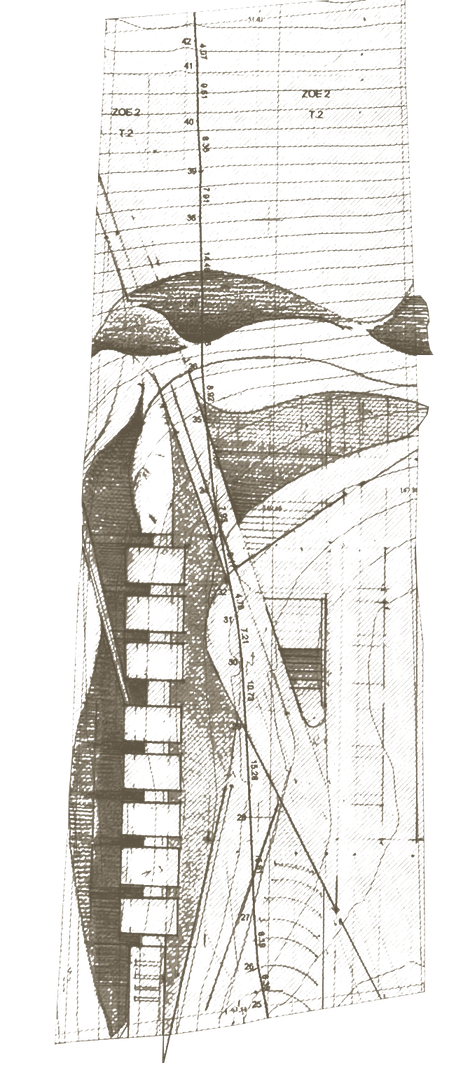
Engraving
Horizontal Layers of organic surfaces, mixed with the natural landscape creates the final Synthesis. Architectural forms imitates ground and water, creating an artificial but also natural volume, fully integrated to the landscape
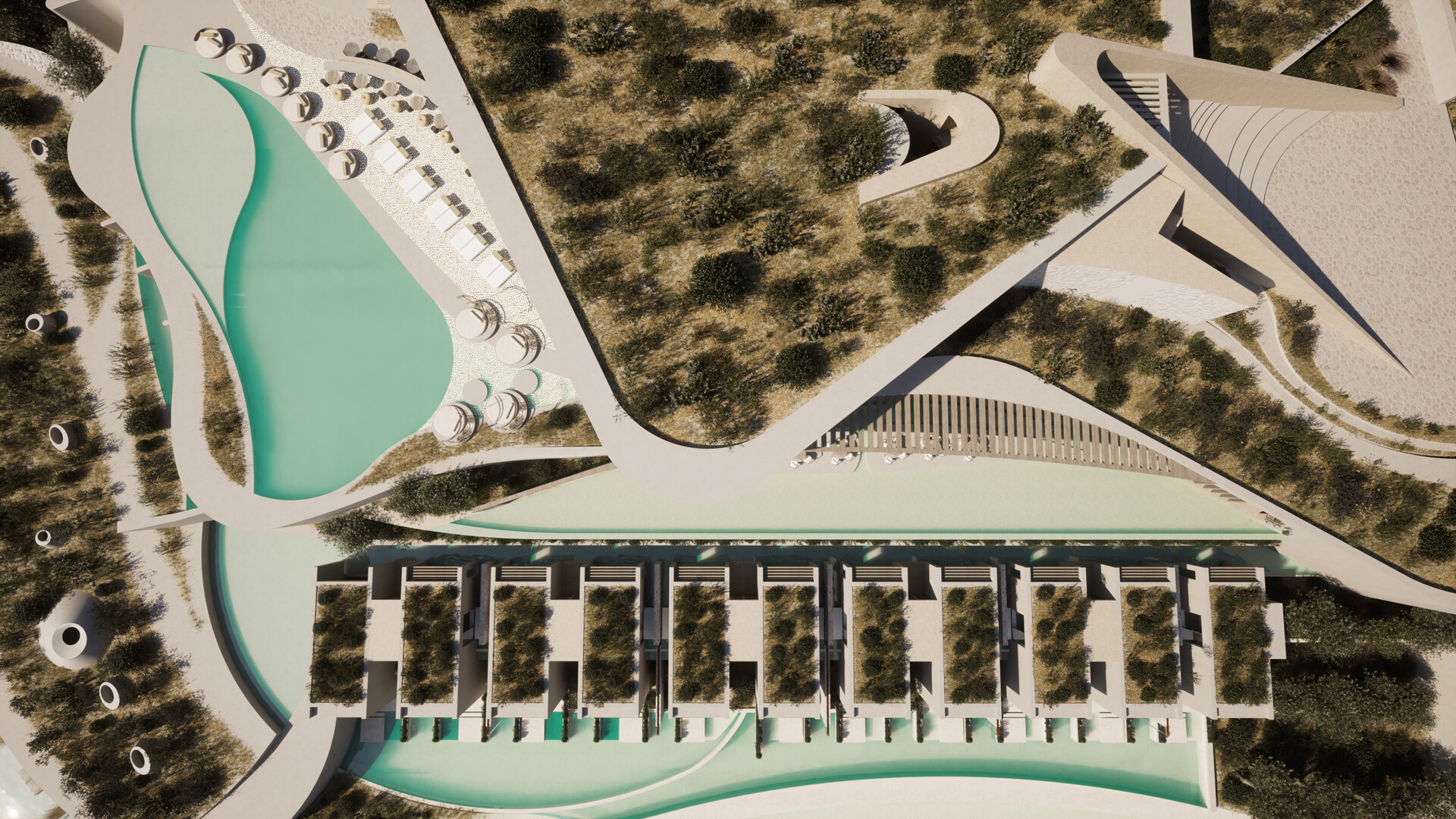
Topography
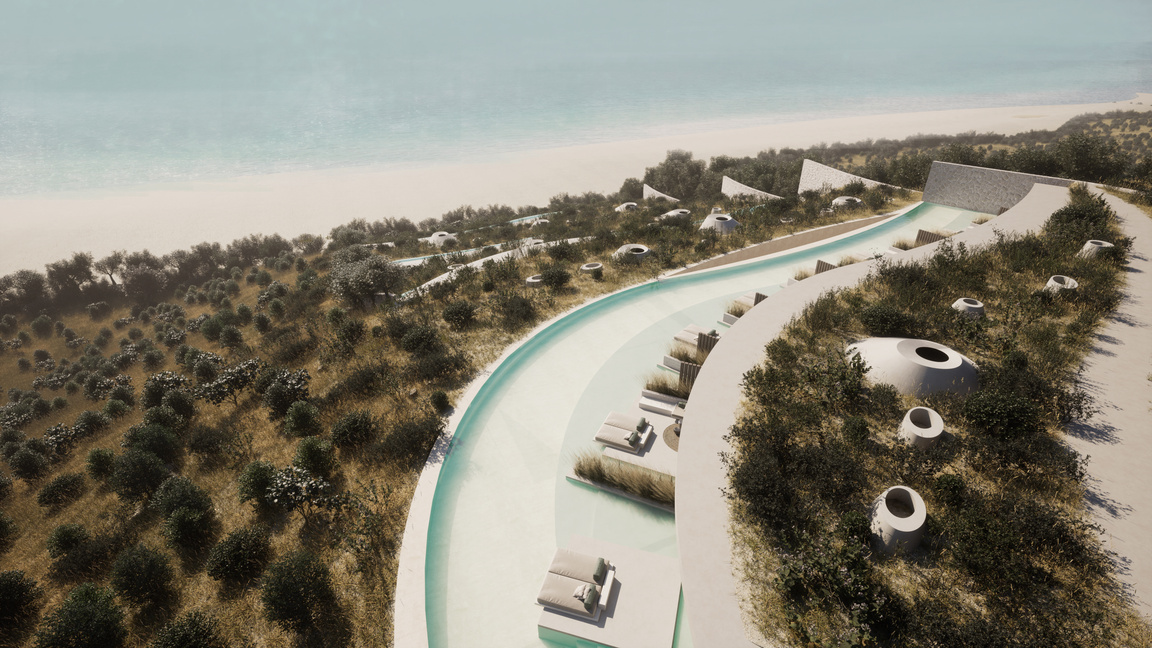
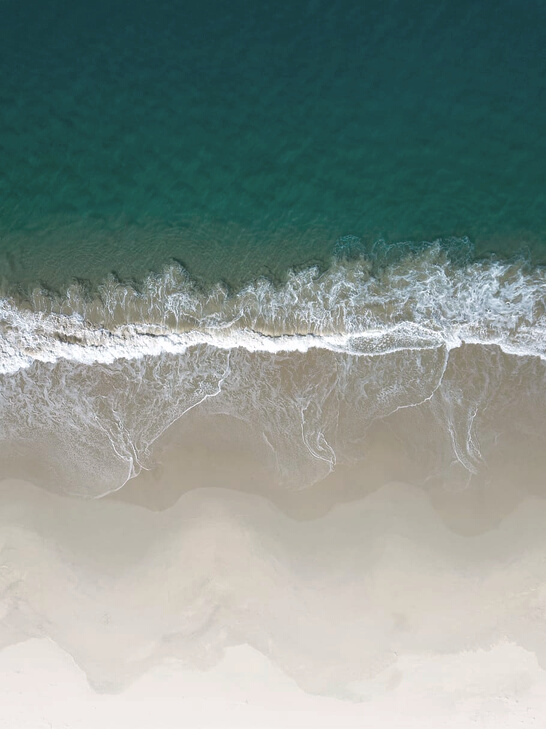
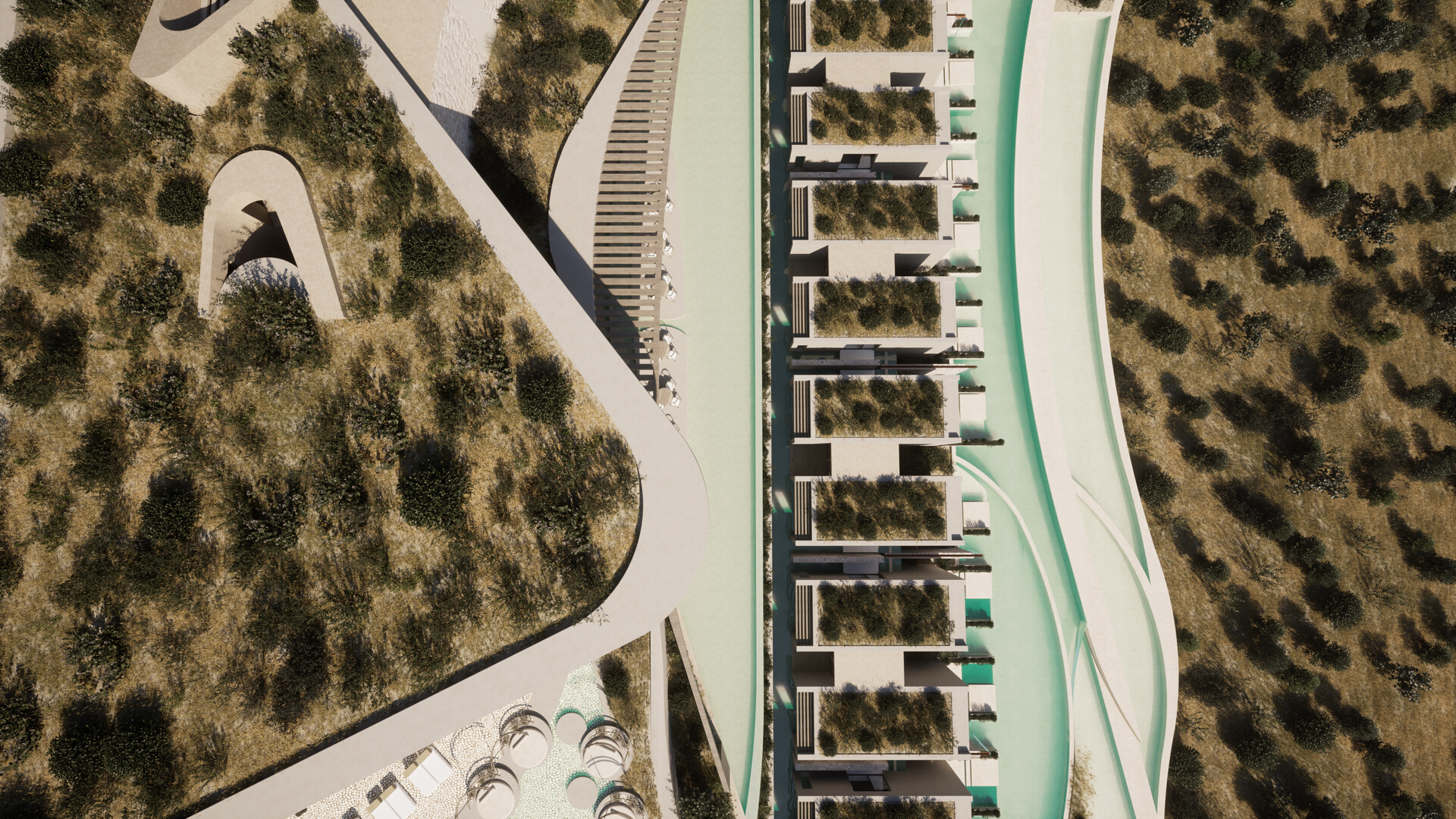
The soil
&
the water
Yaĩa Resort designed to offer a unique staycation. The project was created with the intention of bringing a laidback luxury in a space that offers calmness, inspiration, and unforgettable memories. Every aspect of the space is carefully crafted to evoke a sense of relaxation and indulgence, ensuring that guests experience a truly unforgettable stay. From the moment they enter, they are greeted with a serene and welcoming ambiance, designed to instill a feeling of calm and ease. The carefully curated amenities and services cater to the guests' every need, offering a seamless blend of comfort and sophistication.
A 5-star resort, Yaĩa is spread out on a generous 20-acre property with panoramic view of Cretan Sea. Yaĩa features 21 Overground Sea View Suites and 43 Underground Sea View Suites, which blend local flair with high aesthetics, giving guests the most authentic and luxurious Cretan Hospitality.
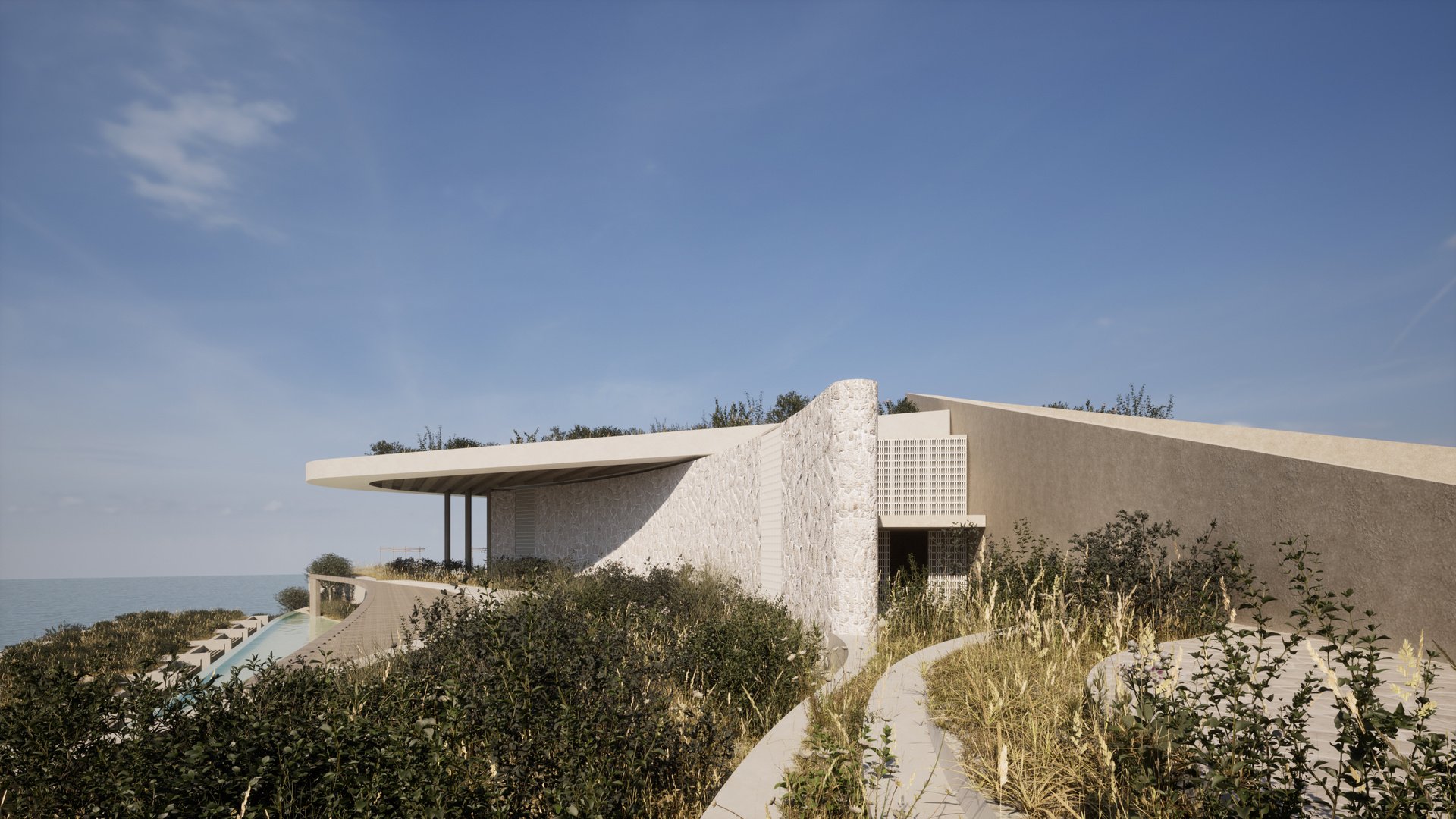
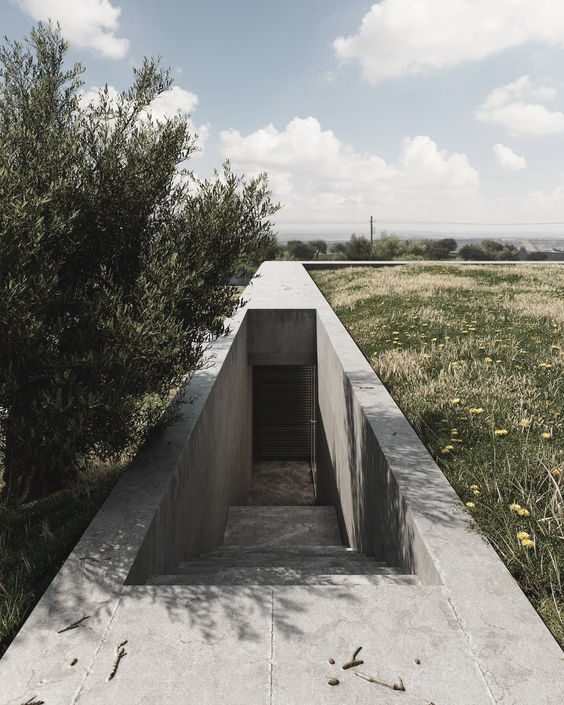
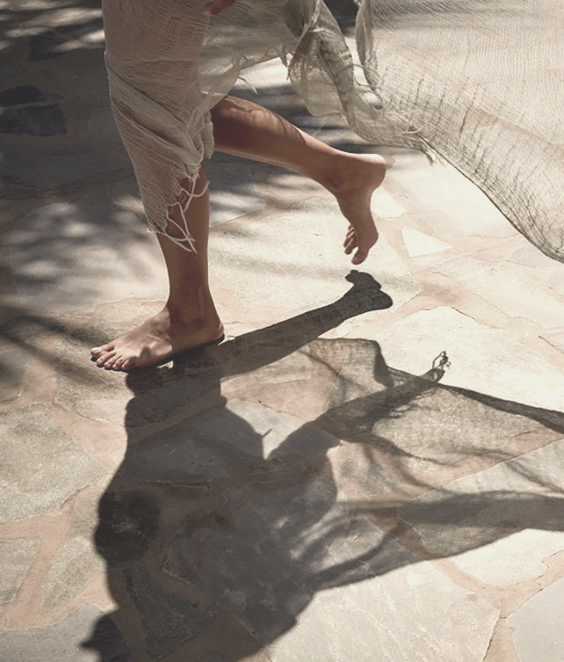
Emotion
Set high above the beach offering stunning views over Rethymno Beach and beyond into the vast of the Cretan Sea, Yaĩa Resort combines the sun of Greece with the spirit of Crete . Here, intimacy is woven into the environment. The Resort provides a welcoming space for people to live light and amplify natural feelings in a dreamy state.
A stay at Yaĩa Resort evokes a range of captivating emotions in its guests. Upon arrival, the mesmerizing sight of the Cretan Sea fills them with a sense of awe and wonder. As guests explore the resort, the invigorating sea breeze caresses their skin, igniting a sense of freshness and rejuvenation. Whether lounging by the pool or walking along the sandy beach, the panoramic view of the sea instills a sense of freedom and escape from the demands of everyday life. As the sun sets, casting a warm glow over the horizon, guests are enveloped in a peaceful and romantic atmosphere, stirring emotions of joy and serenity. Throughout their stay, the ever-present sea view serves as a constant reminder of the beauty and vastness of nature, creating an emotional connection that lingers long after they depart.

Designed by:
The Resort
Welcome to our stunning sea view resort, where paradise meets luxury.
In this captivating video, we invite you to immerse yourself in the beauty and tranquility of our coastal haven.
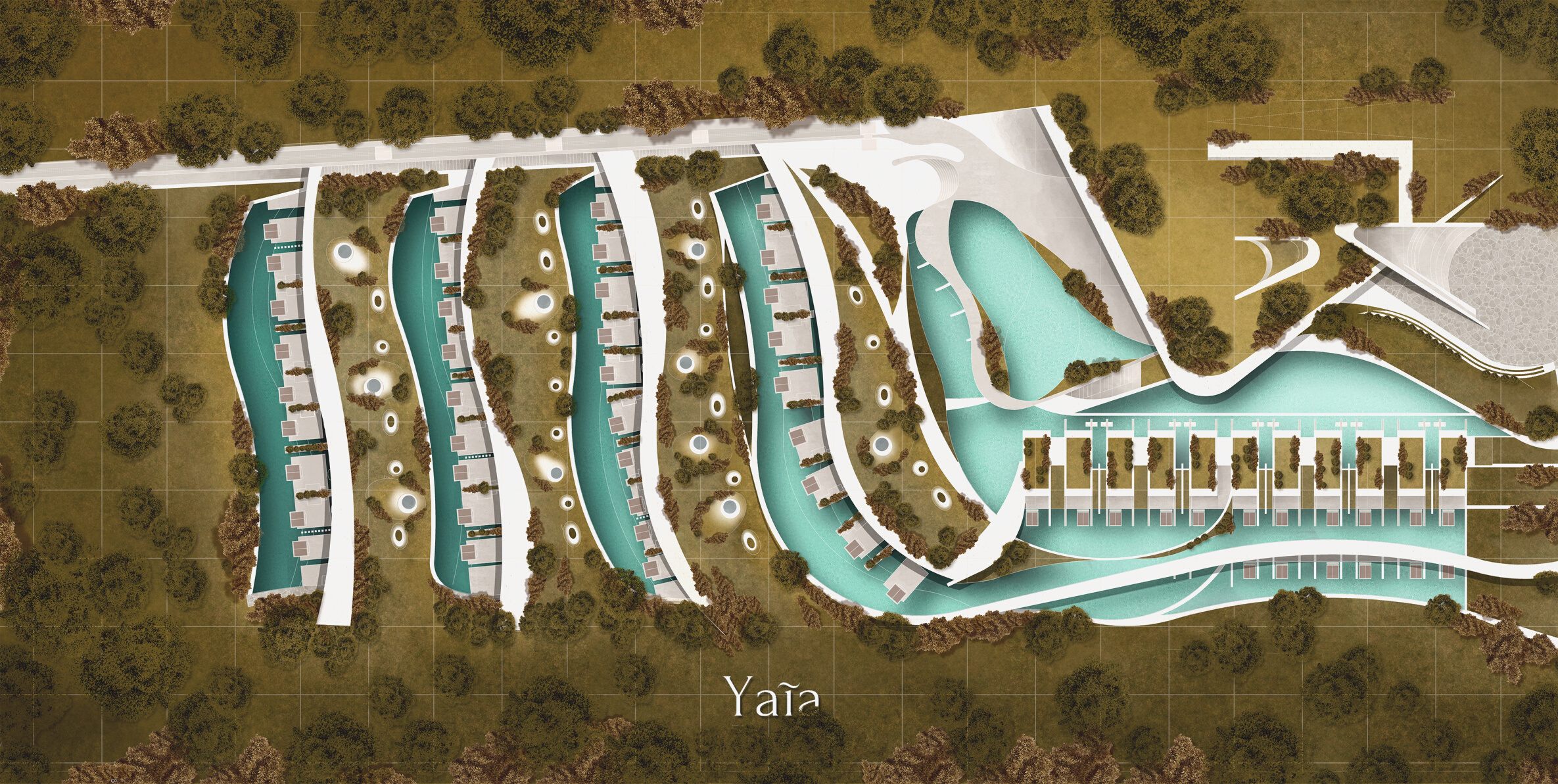
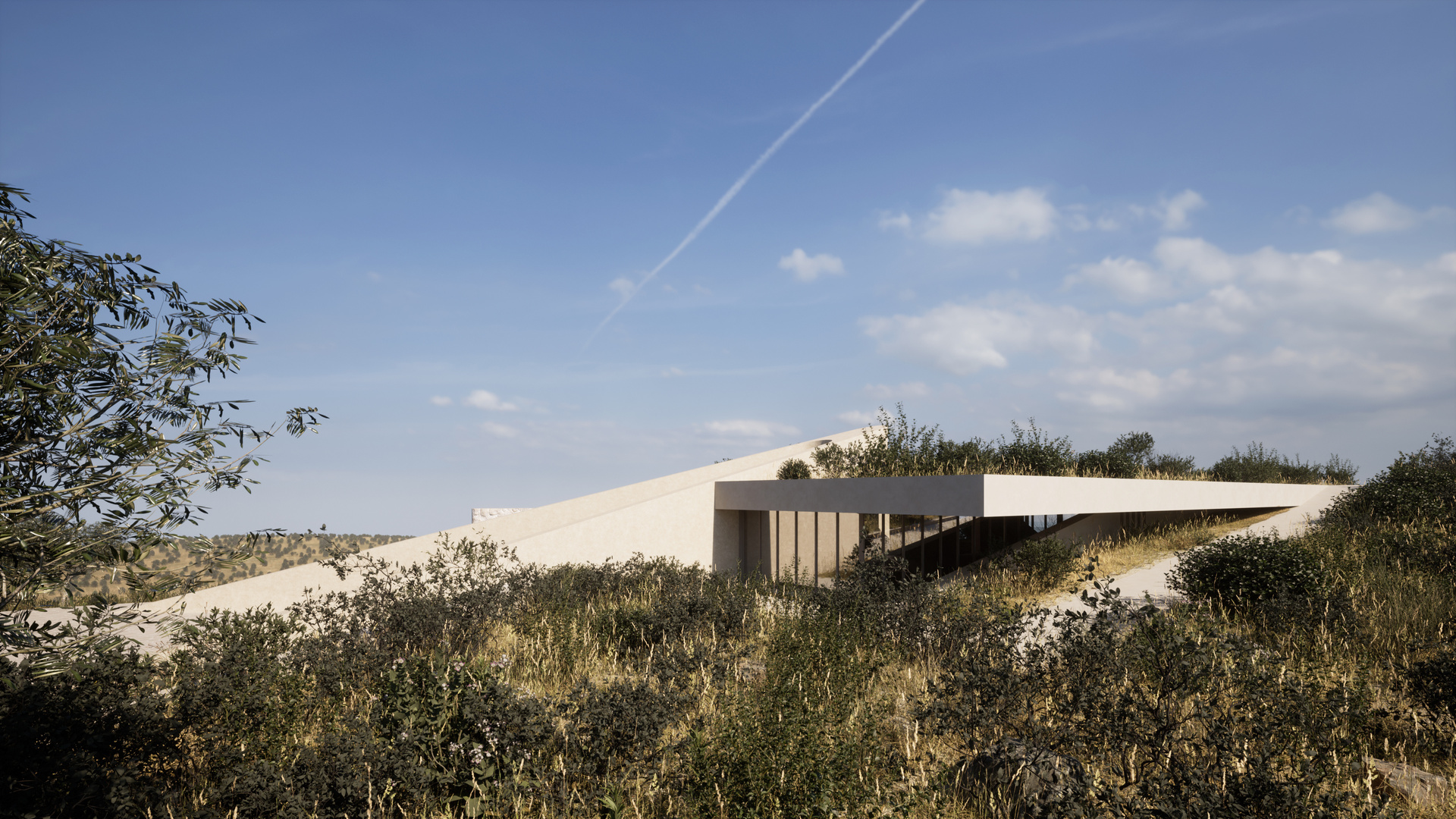
Immersion
By deeply understanding the essence of the destination, we crafted a Resort that harmonizes with its surroundings and resonates with the spirit of the locals.
Next Design's Team carefully consider every detail, from architectural elements to interior design, landscaping, and amenities, ensuring a cohesive and immersive experience for guests. Thoughtful incorporation of local materials, colors, and motifs helps to create an authentic atmosphere that enhance the destination's identity.
Yaĩa Resort has the power to curate an extraordinary and unforgettable experience, leaving guests engage in a world of beauty and escapism throughout their stay.
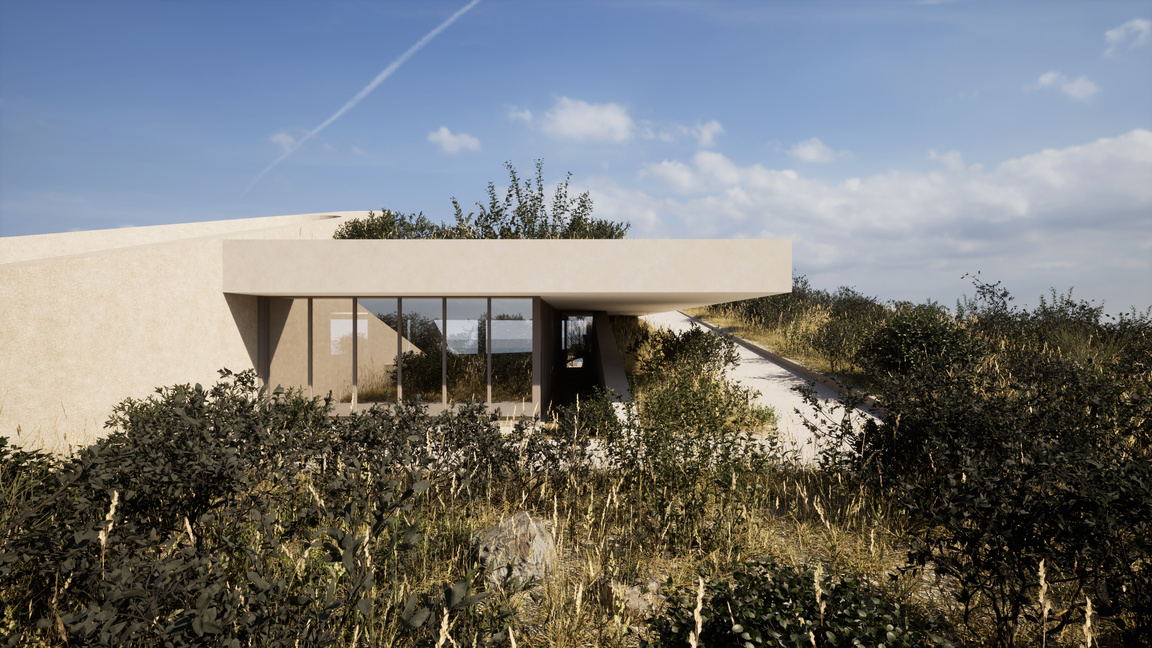
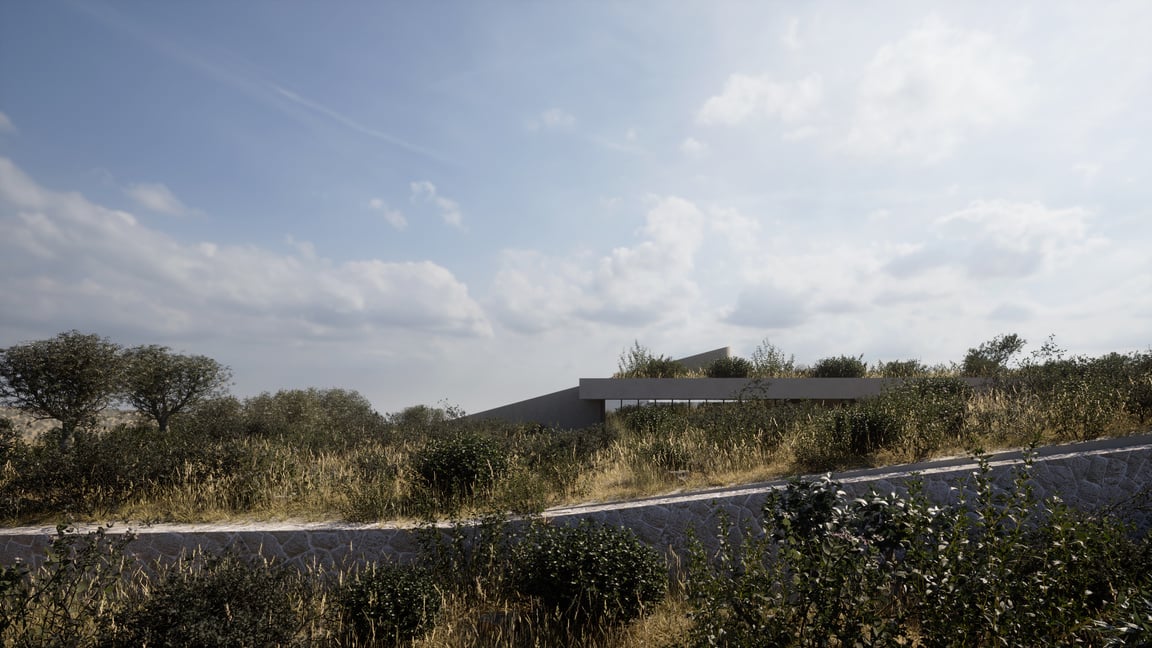
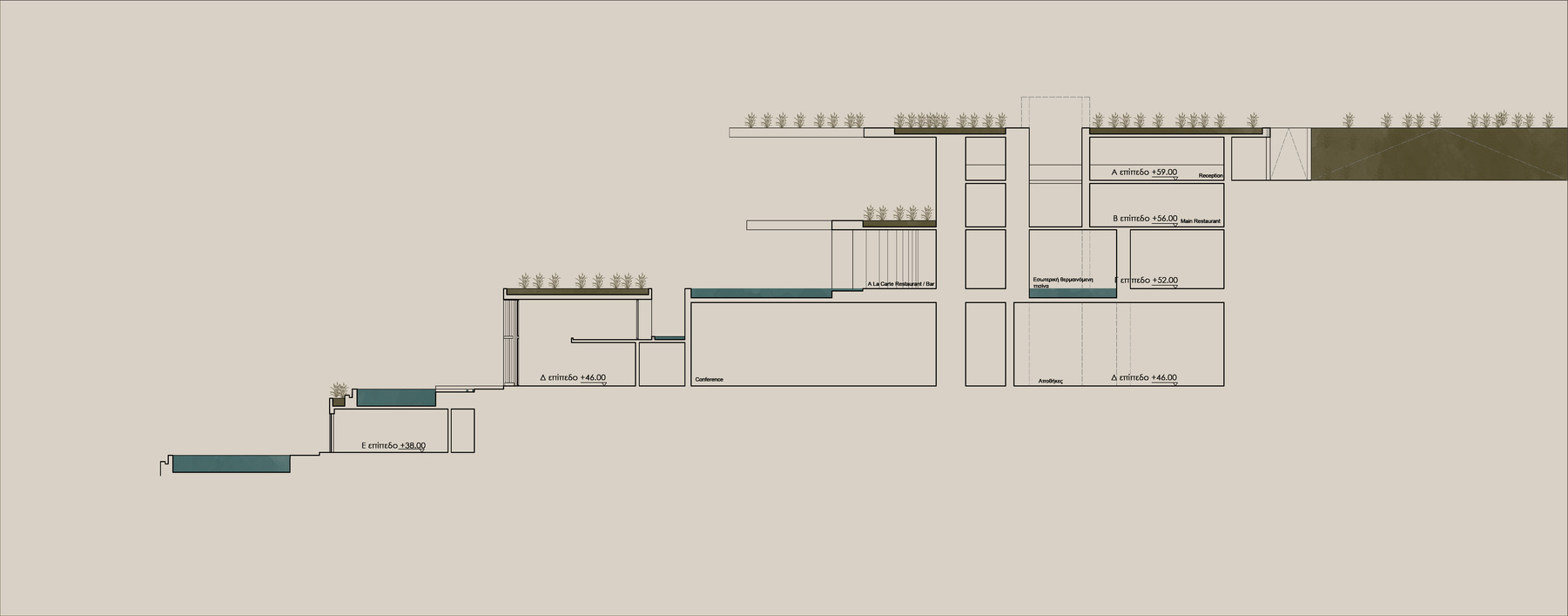
Section
East to West
Shapes
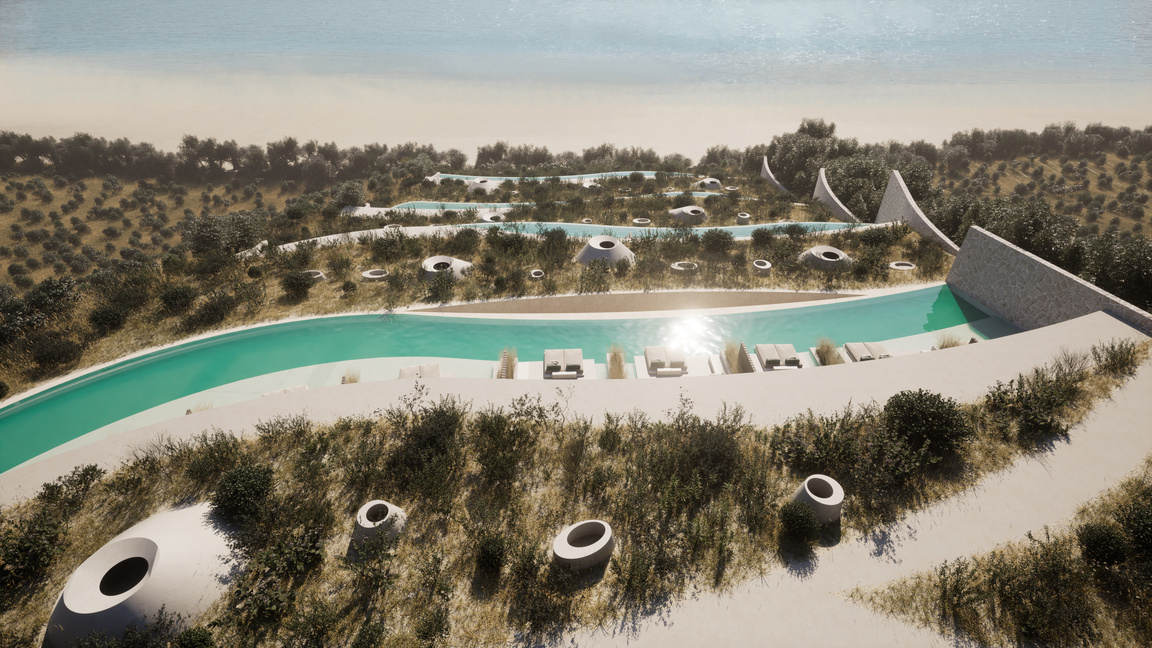
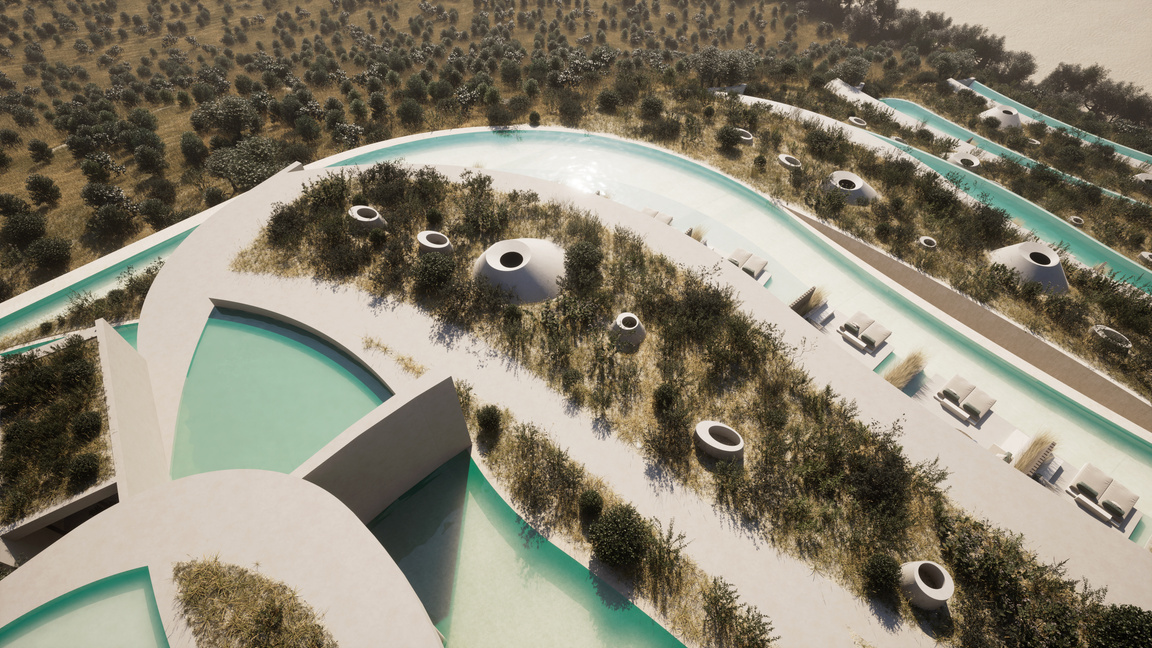

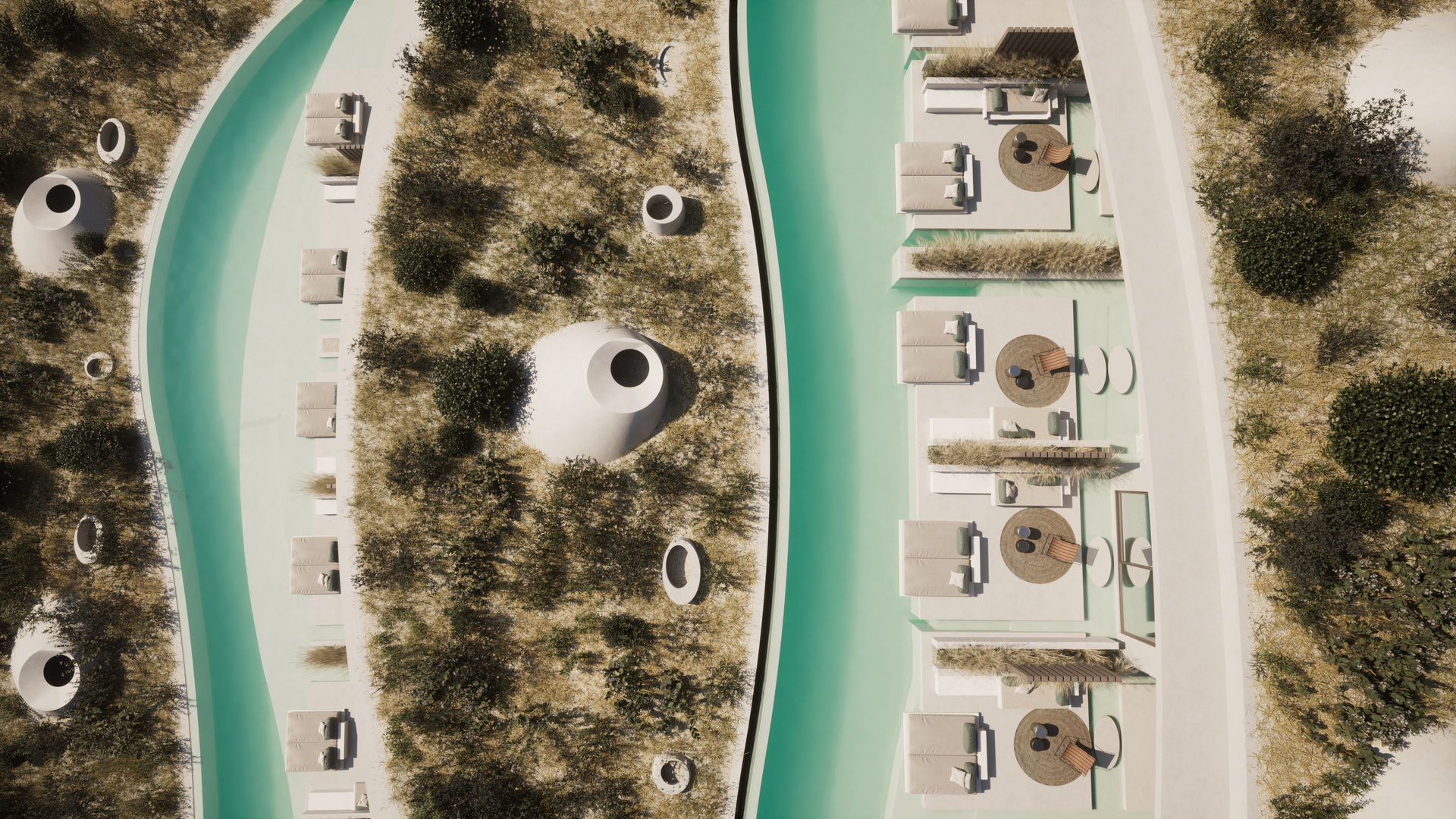
Architectural Drawings
Level A
- Resort Main Entrance

Level B : Reception / Lobby / Lounge Area
- Reception / Lobby 300 sq.m.
- Bar 165 sq.m.
- Lounge Area

Level C: Main Restaurant / Main Pool & Pool Bar / Boutique Shop / Lounge Area
- Restaurant (Interior 440 sq.m. & Outdoor 240 sq.m.)
- Central Pool 375 sq.m.
- Pool Bar 240 sq.m.
- Boutique Shop 25 sq.m.
- Kitchen Area 100 sq.m.
- Public WC
- Back Office 36 sq.m.
- Lift (Levels C/E/F/G/H/I)

Level D: A La Cart Restaurant / Spa / Gym / 6 Suites
- A La Cart Restaurant 270 sq.m.
- Kitchen Area 240 sq.m.
- Main Spa 300 sq.m.
- Gym with indoor pool 200 sq.m.
- Secondary Area (Storage, Public WC, Sauna)
- 6 Underground Suites 30 sq.m. (each)
- Linen closet with internal service elevator
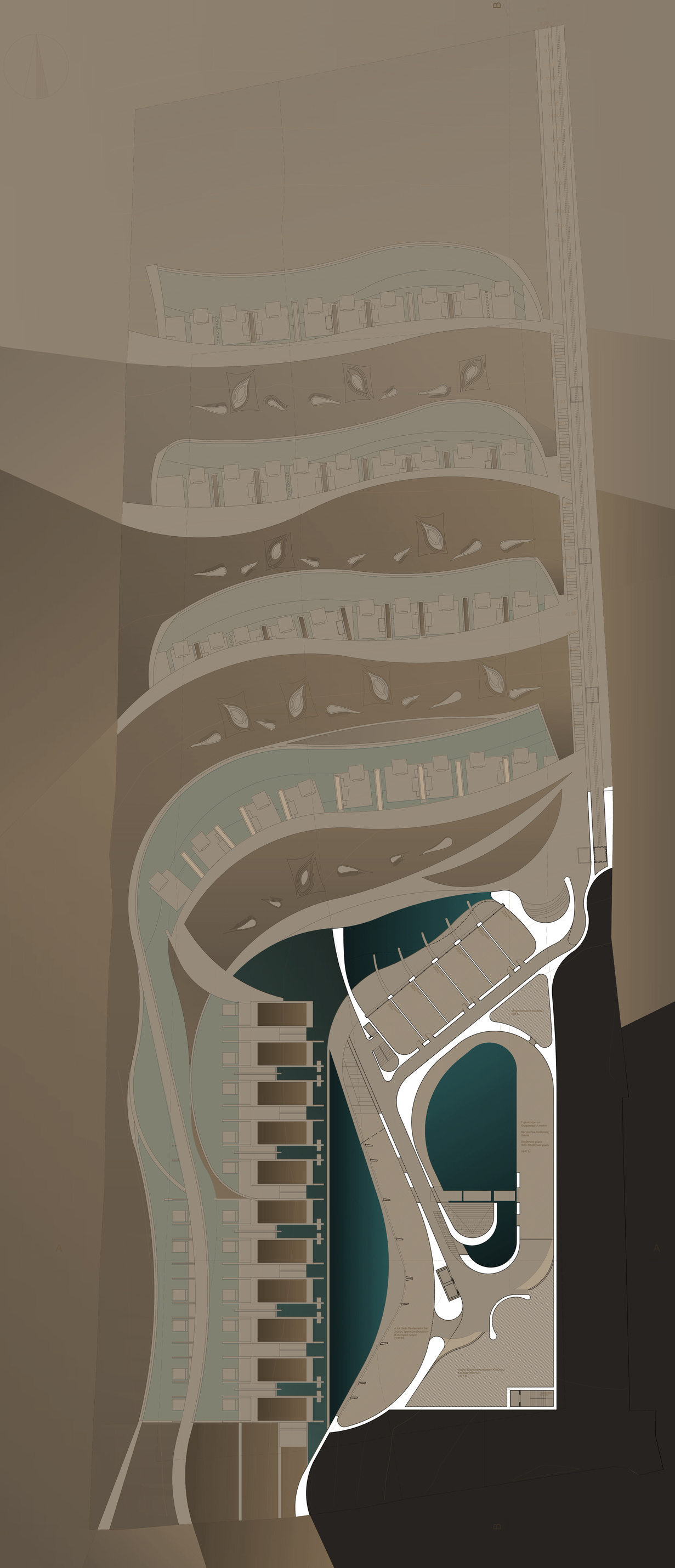
Level E: 11 Overground Suites
- 11 Overground Loft Suites (Mezzanine Level) 45 sq.m. (each)
- Lift (Levels C/E/F/G/H/I)
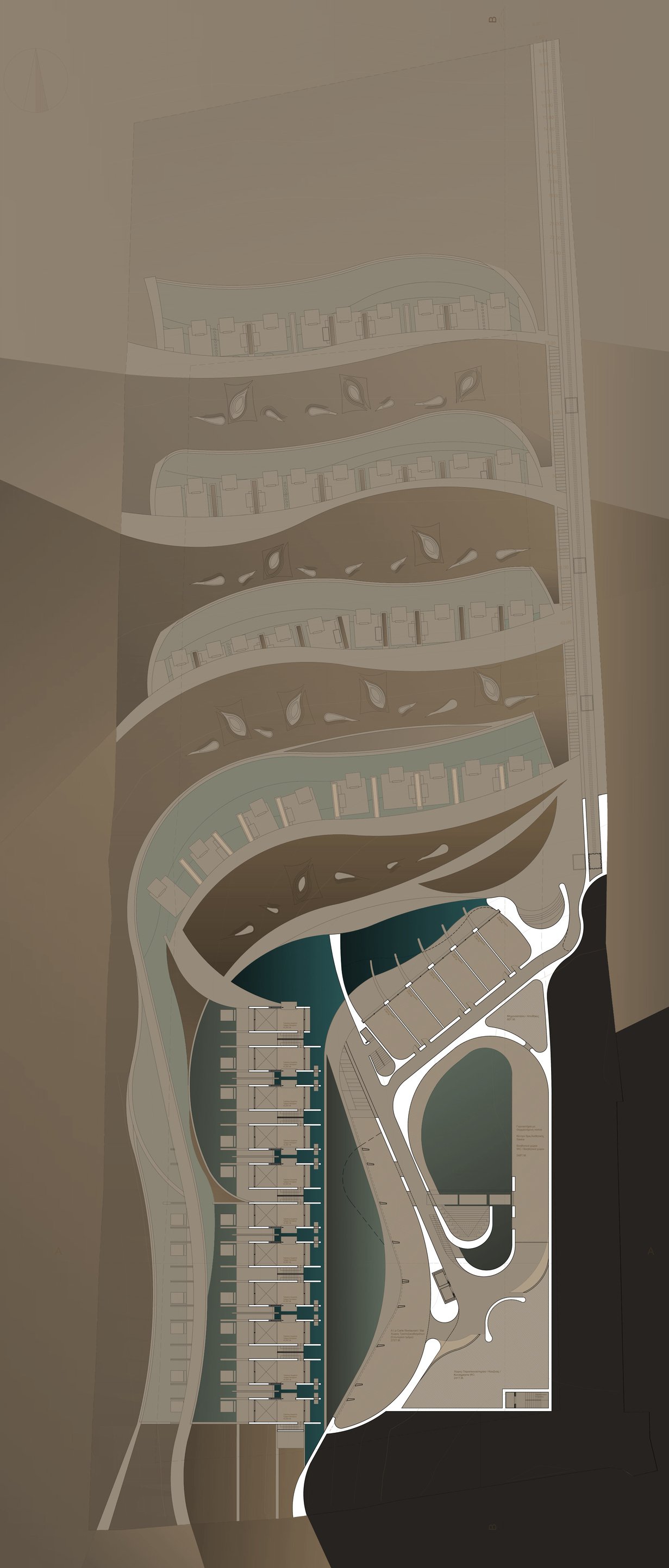
Level F: Conference Room / 20 Suites / Main Storage
- Conference Room
- Main Storage
- Linen closet with internal service elevator
- 7 Underground Suites 42-46 sq.m. (each)
- 2 Underground Suites 40 sq.m. (each)
- 11 Overground Loft Suites (Ground Floor Level) 45 sq.m. (each)
- Lift (Levels C/E/F/G/H/I)

Level G: 20 Suites
- 6 Underground Suites 42-46 sq.m. (each)
- 4 Underground Loft Suites 40 sq.m. (each)
- Lift (Levels C/E/F/G/H/I)
- 10 Overground Suites 30 sq.m. (each)

Level H: 9 Underground Suites
- 7 Underground Suites 42-46 sq.m. (each)
- 2 Underground Loft Suites 40 sq.m. (each)
- Lift (Levels C/E/F/G/H/I)

Level I: 9 Underground Suites
- 6 Underground Suites 42-46 sq.m. (each)
- 3 Underground Loft Suites 40 sq.m. (each)
- Lift (Levels C/E/F/G/H/I)
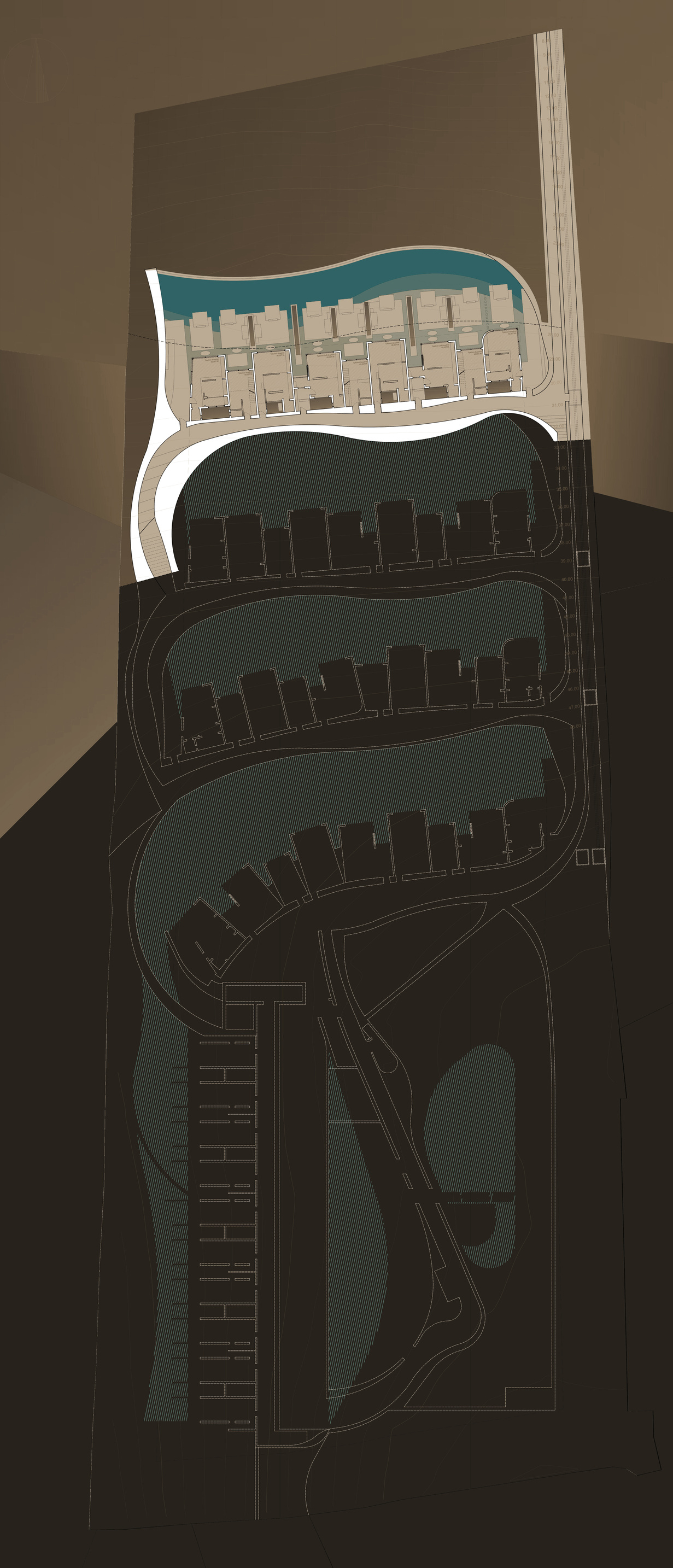
Introversion
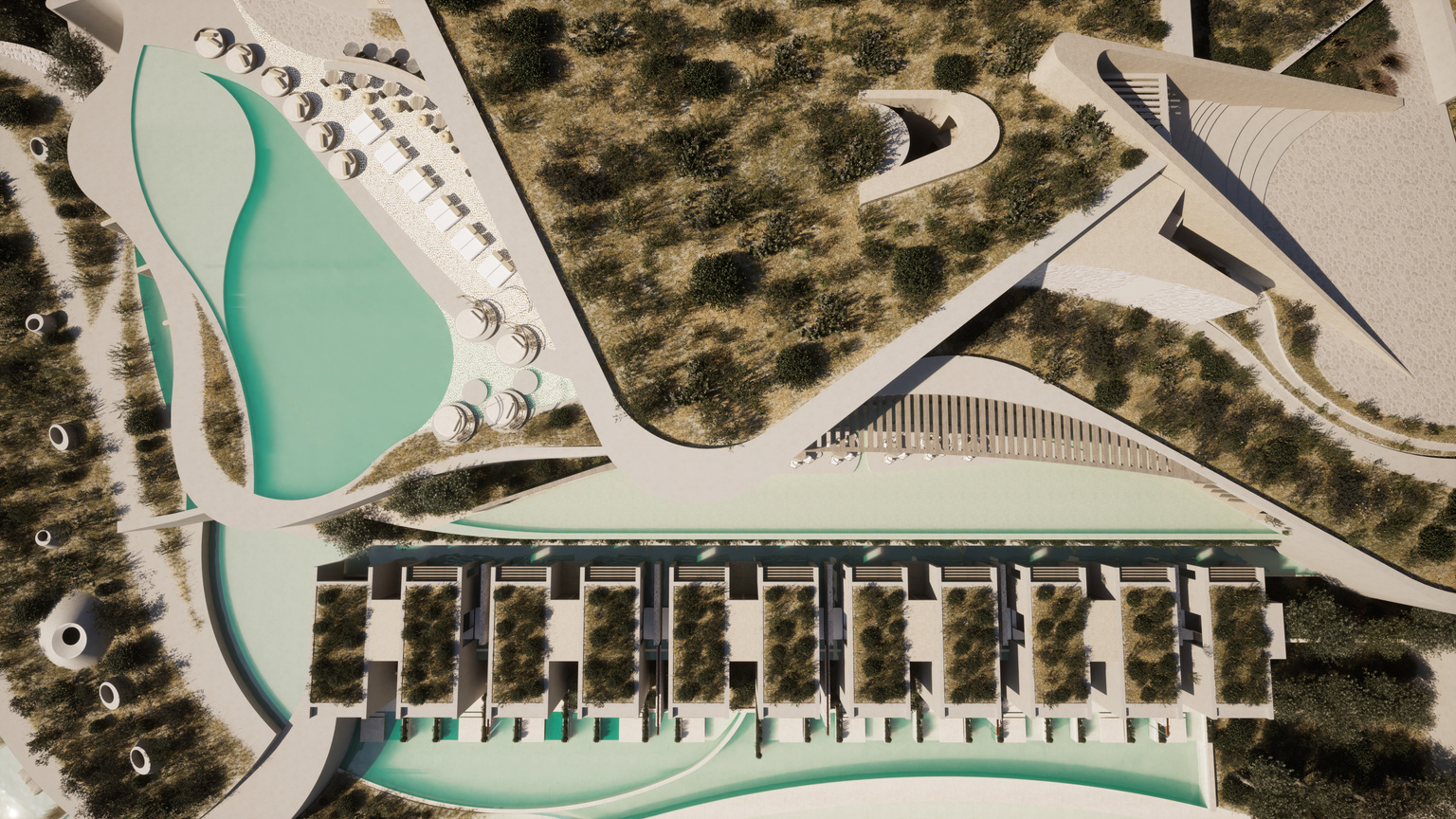
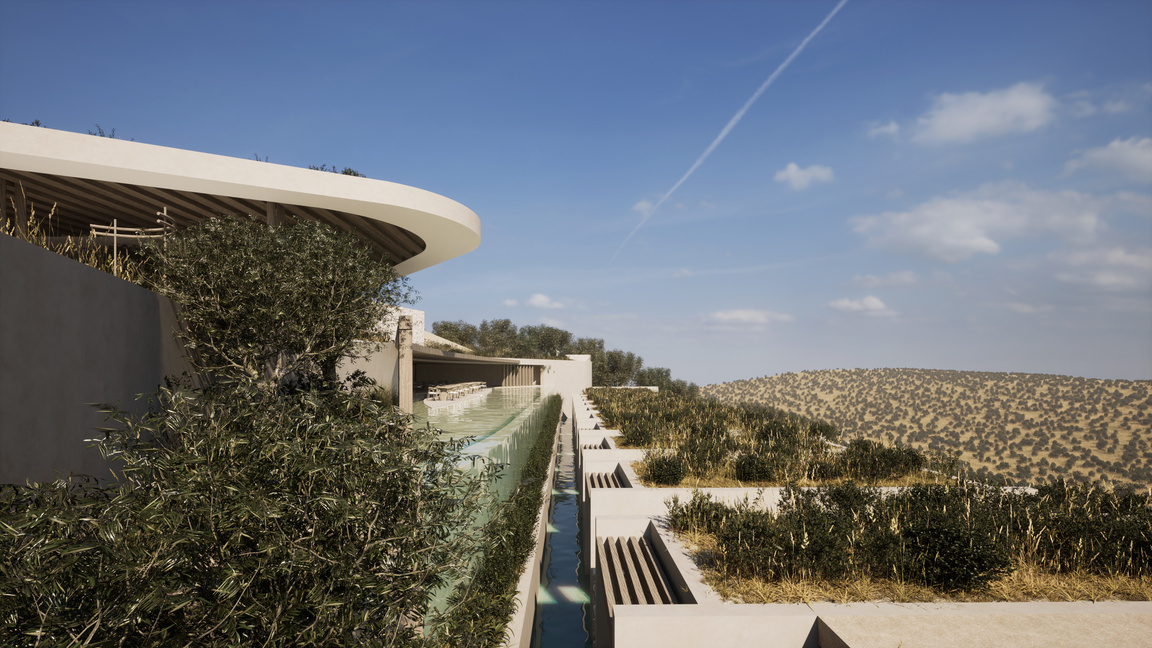
Yaĩa Resort incorporates secluded spaces and intimate retreats where guests can recharge and find moments of tranquility. These areas include private gardens and cozy corners nestled within the resort's natural surroundings. By incorporating elements that cater to introversion, such as comfortable seating arrangements and calming aesthetics, the resort design promotes a sense of relaxation and introspection, allowing guests to fully enjoy their stay while honoring their need for personal space and rejuvenation.
Landscape

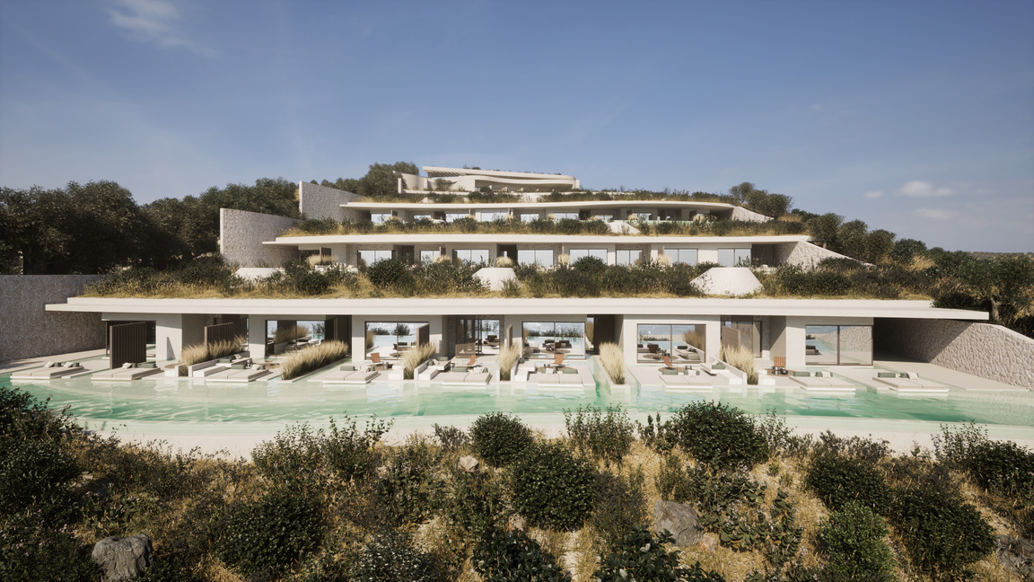
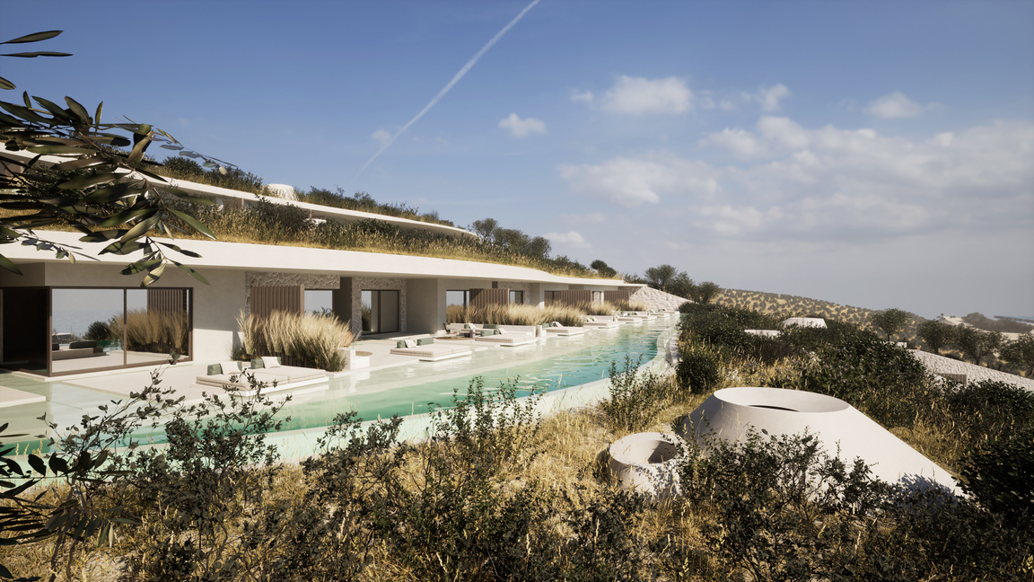
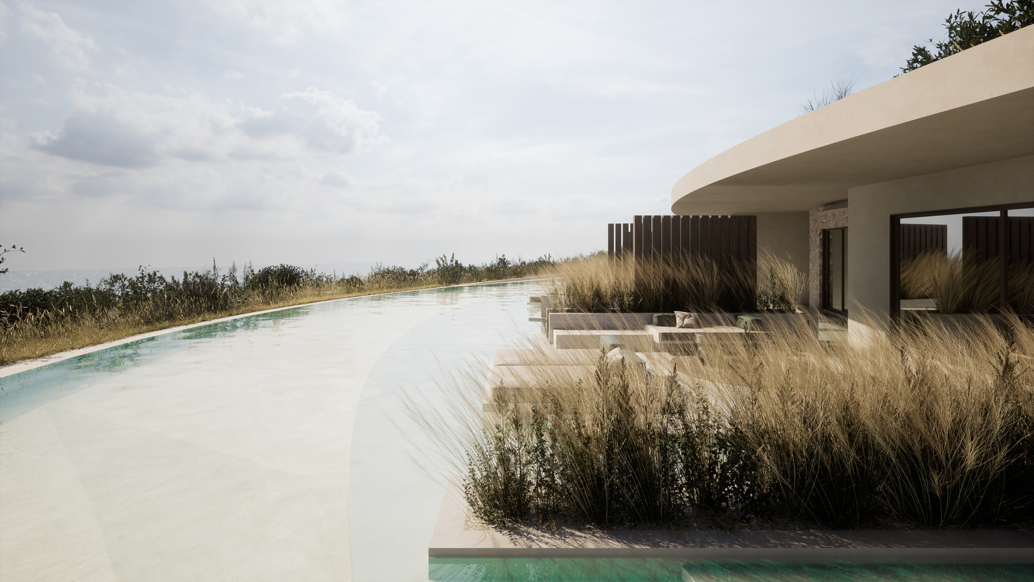
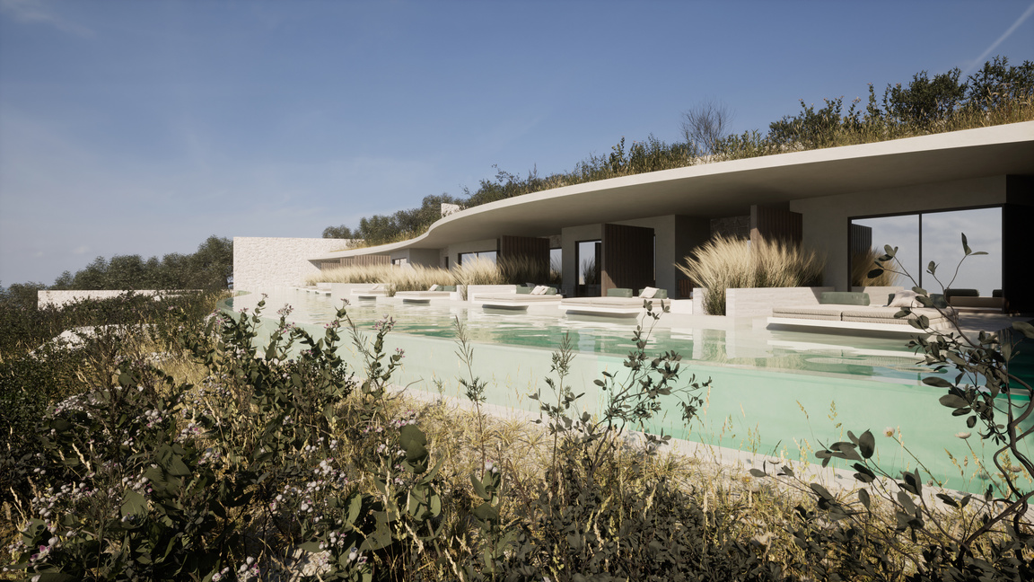
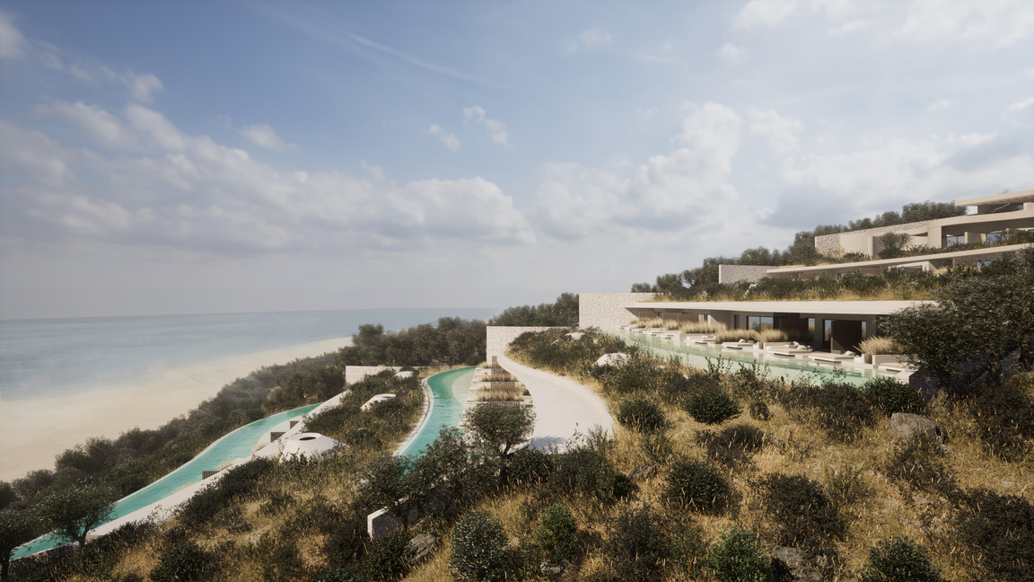
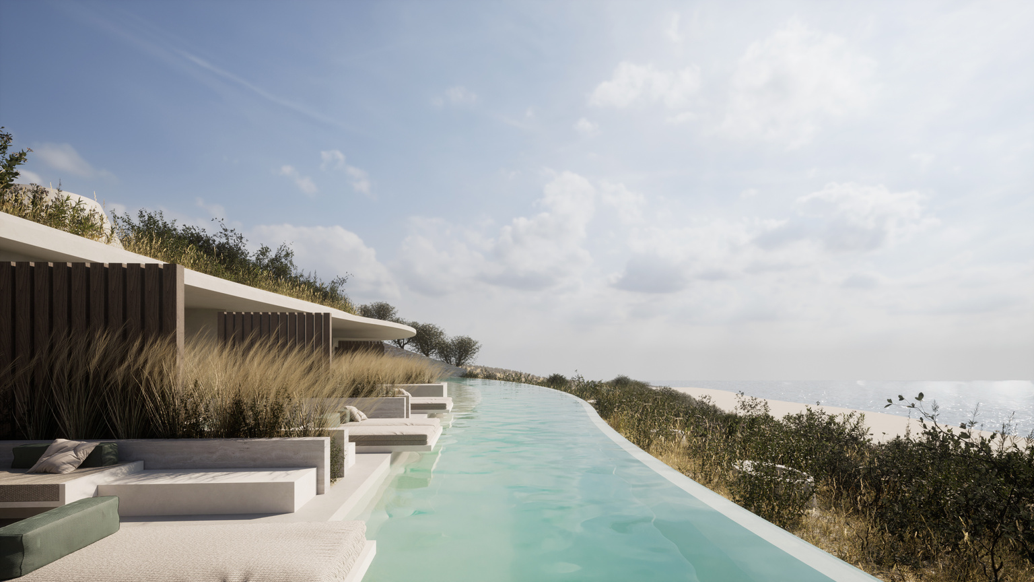

Section
North to South
Common Areas
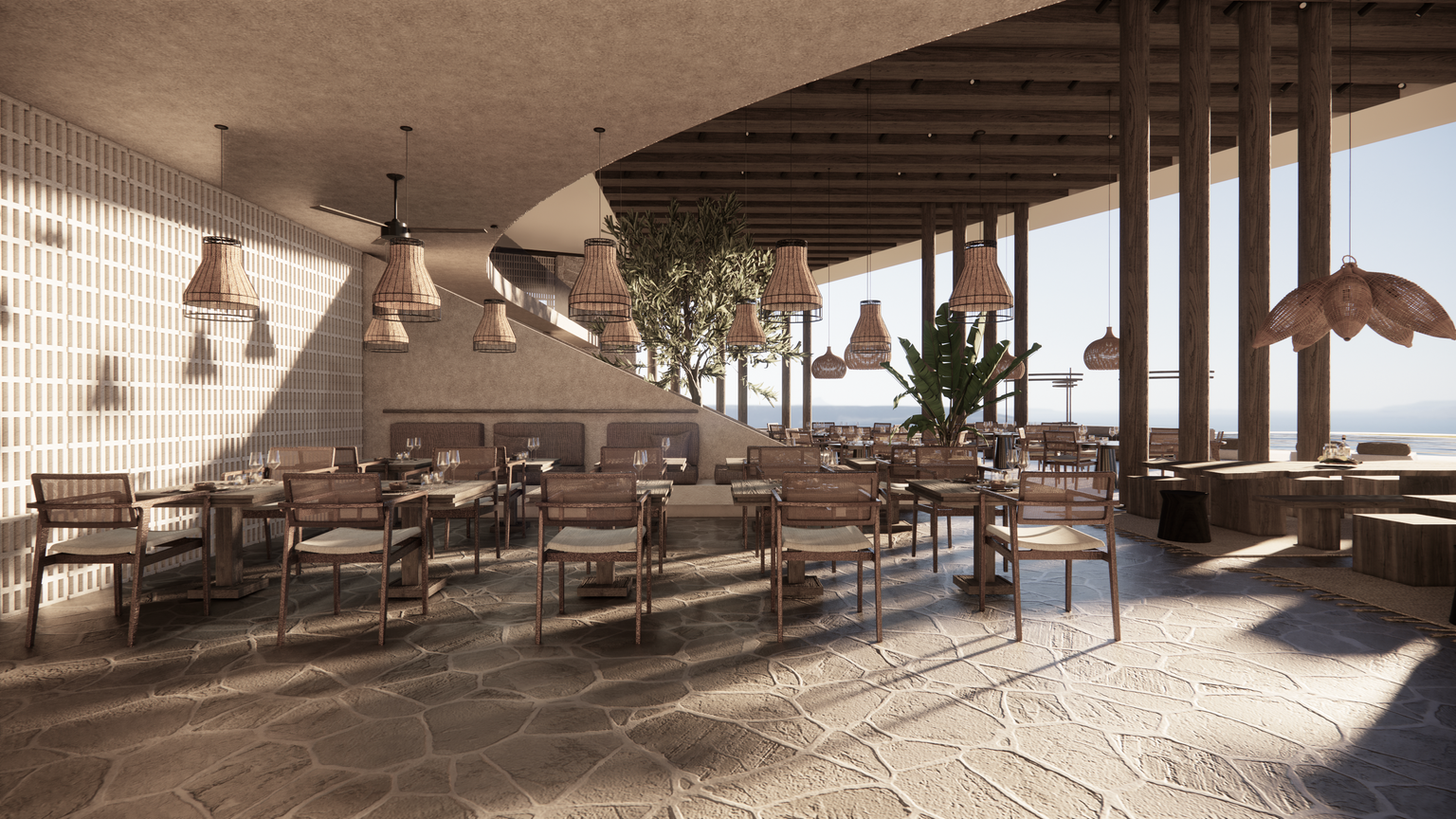
Step into our main Restaurant, a hidden gem within our hotel, where natural materials, and breathtaking sea view harmoniously blend to create an unforgettable dining experience.
The restaurant's design seamlessly integrates with its surroundings, offering panoramic vistas of the sparkling infinity pool and the endless expanse of the sea.
The use of natural materials, such as wood and rattan, adds a warm touch to the space, evoking a sense of tranquility and connection with nature.
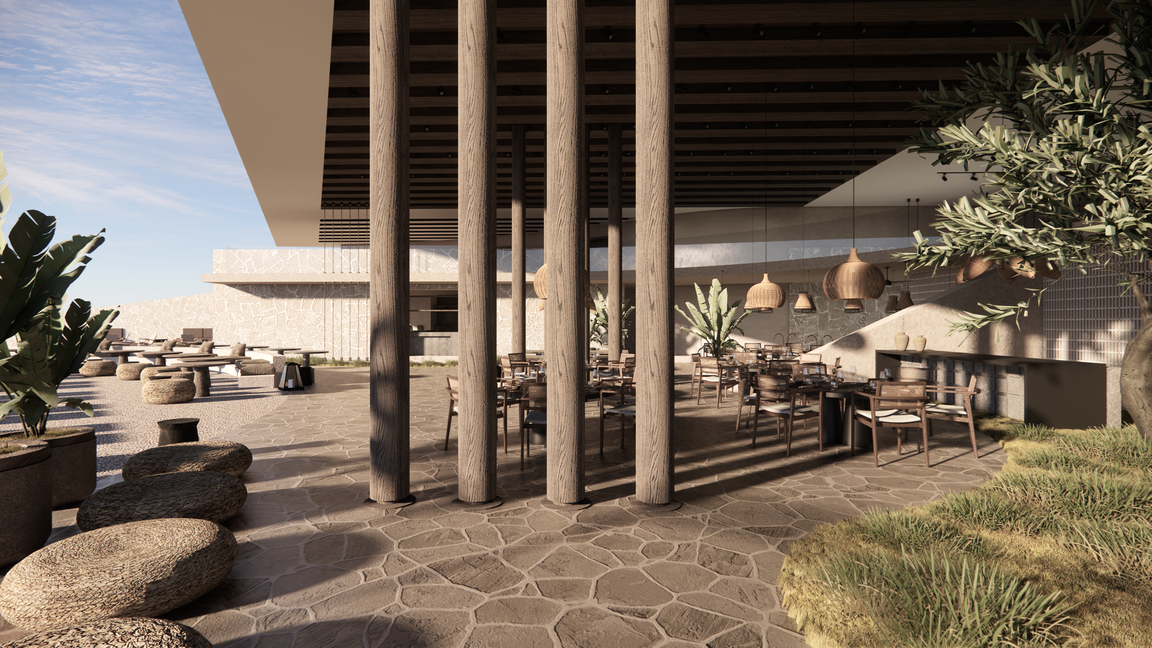
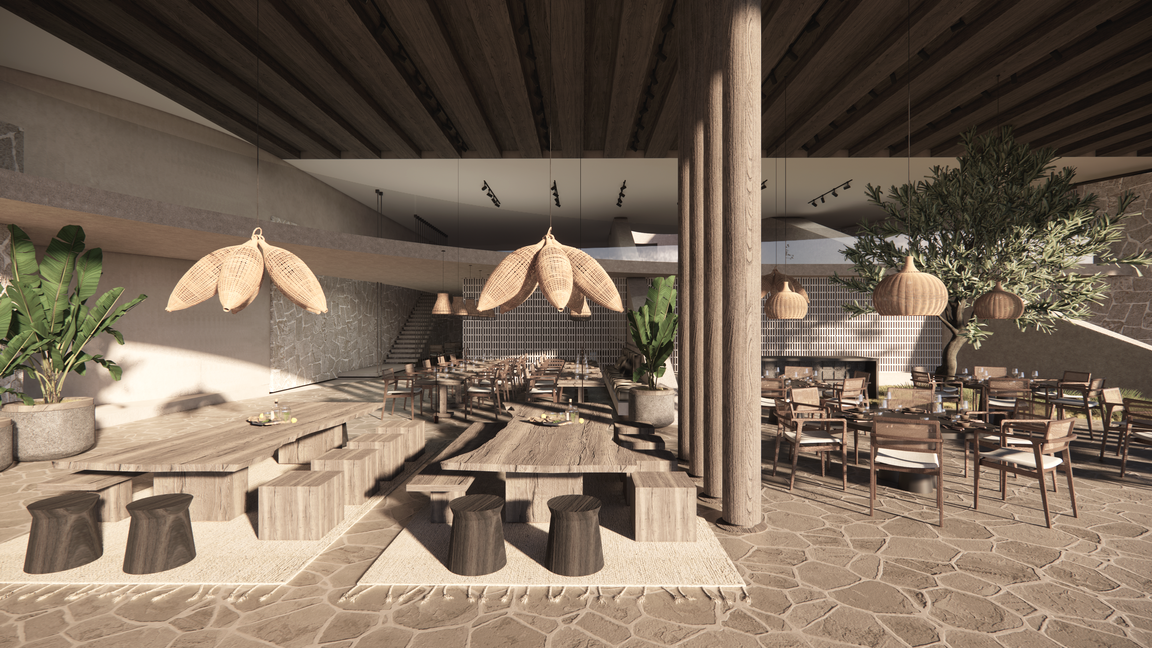
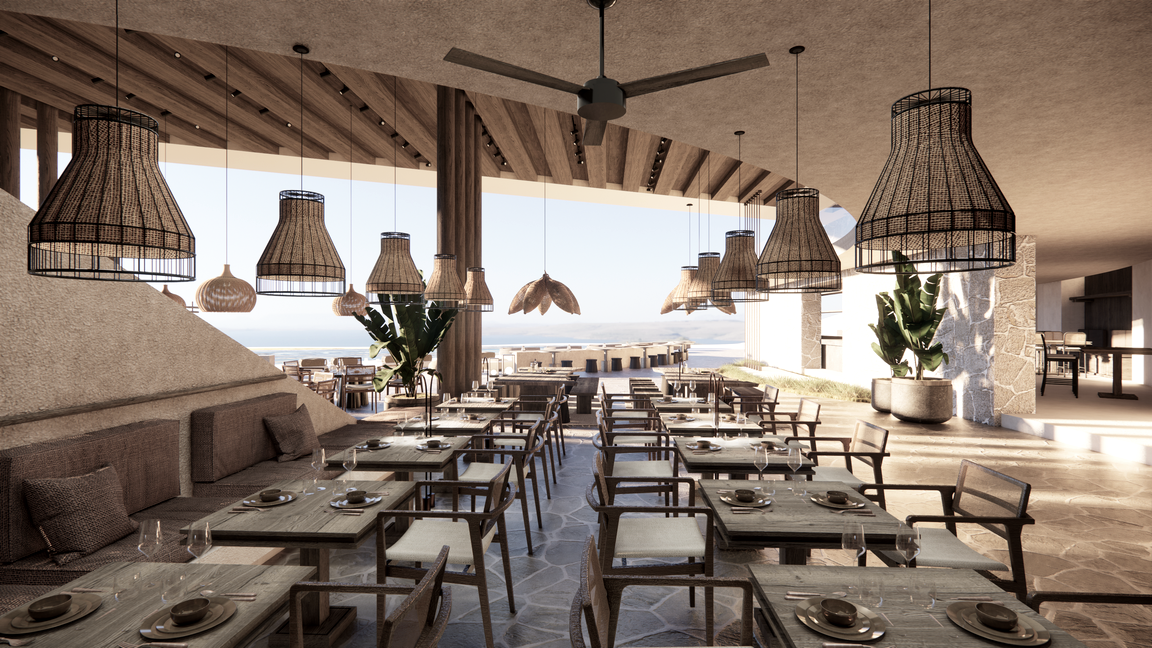
Light
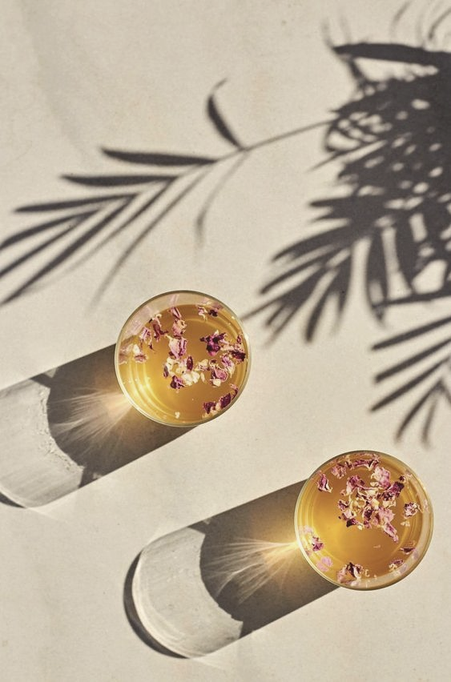
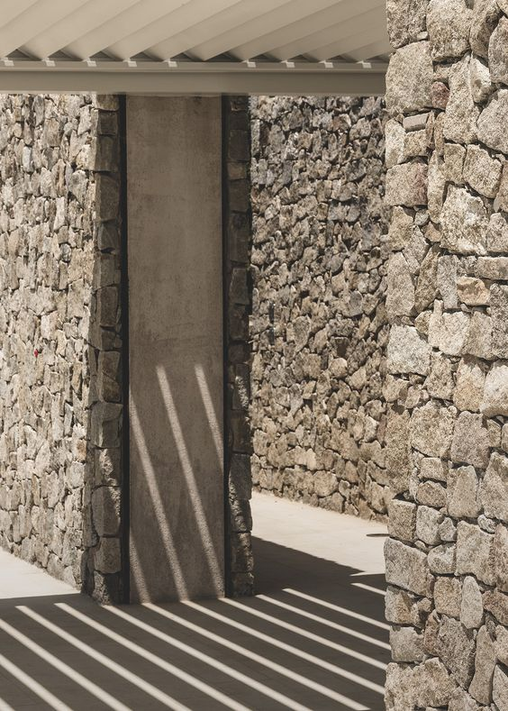
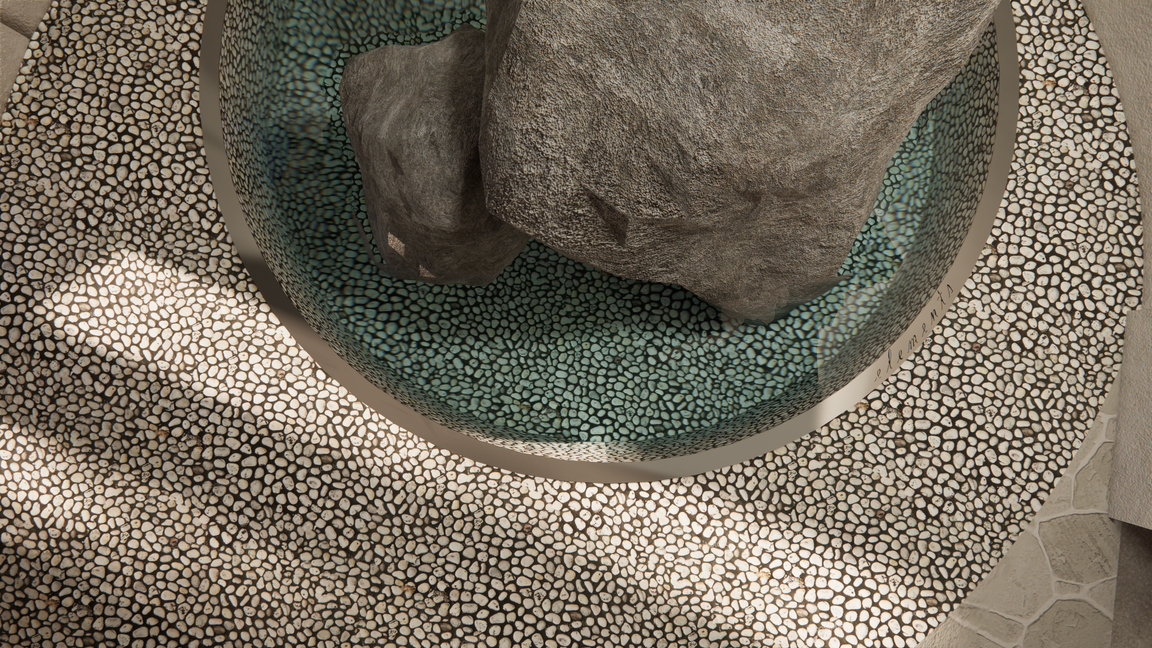
The centerpiece of the restaurant is an inviting infinity pool that appears to seamlessly merge with the sea beyond.
This captivating feature not only provides a visual feast but also offers guests the opportunity
to take a refreshing dip while indulging in culinary delights.
The open-air layout of the restaurant allows gentle sea breeze to permeate the space,
enhancing the sensory experience.
Soft, ambient lighting casts a warm glow, creating an intimate and inviting ambiance as the sun sets over the horizon.
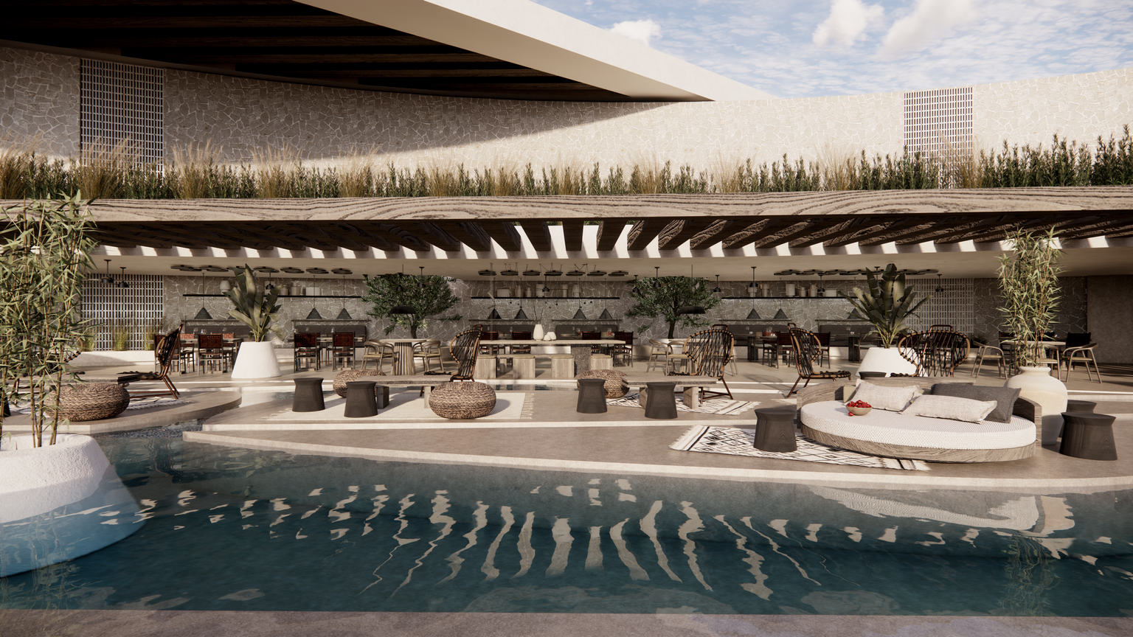
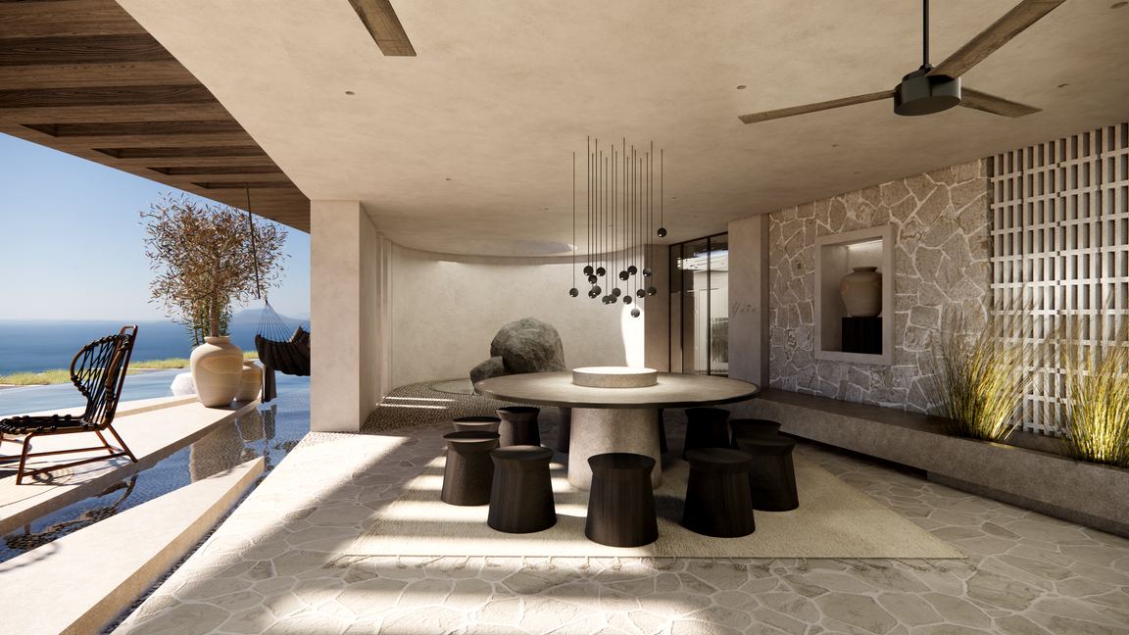
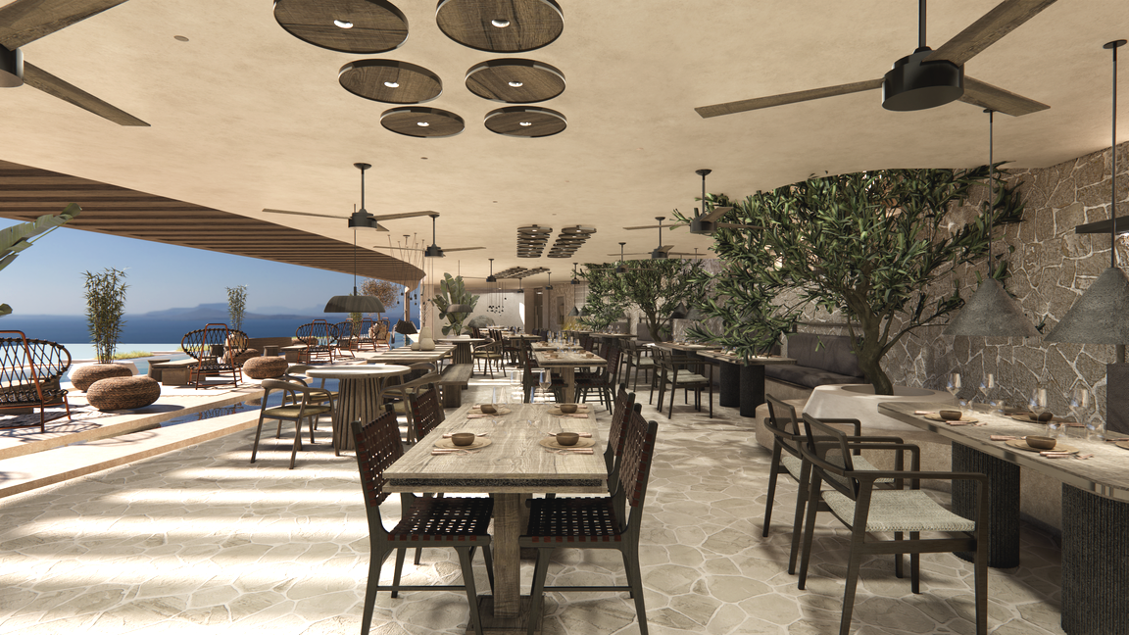
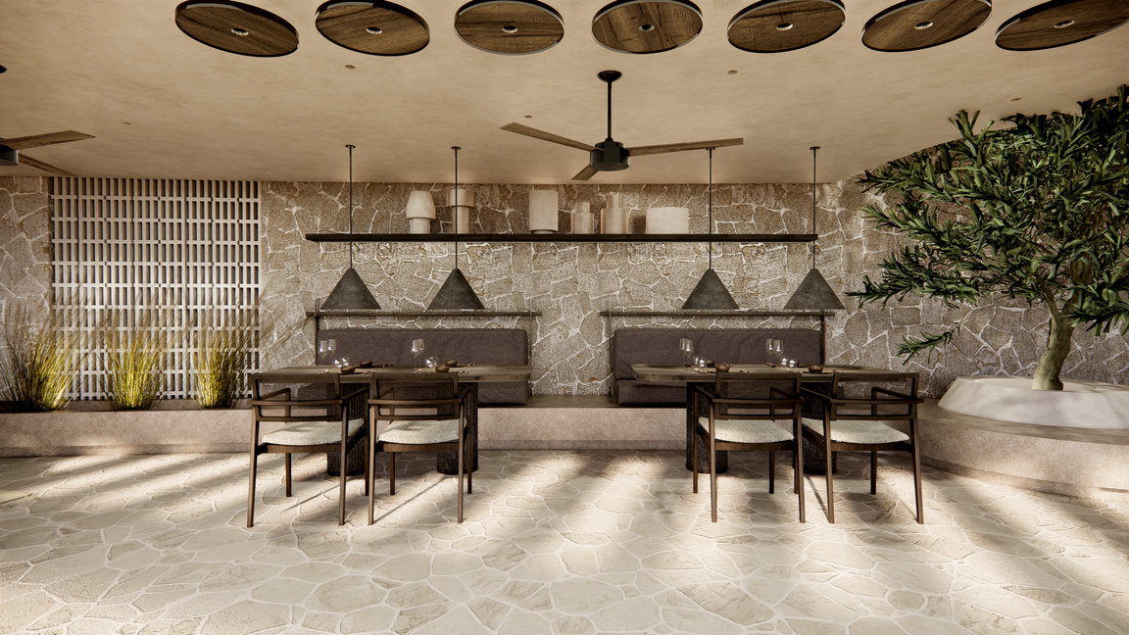
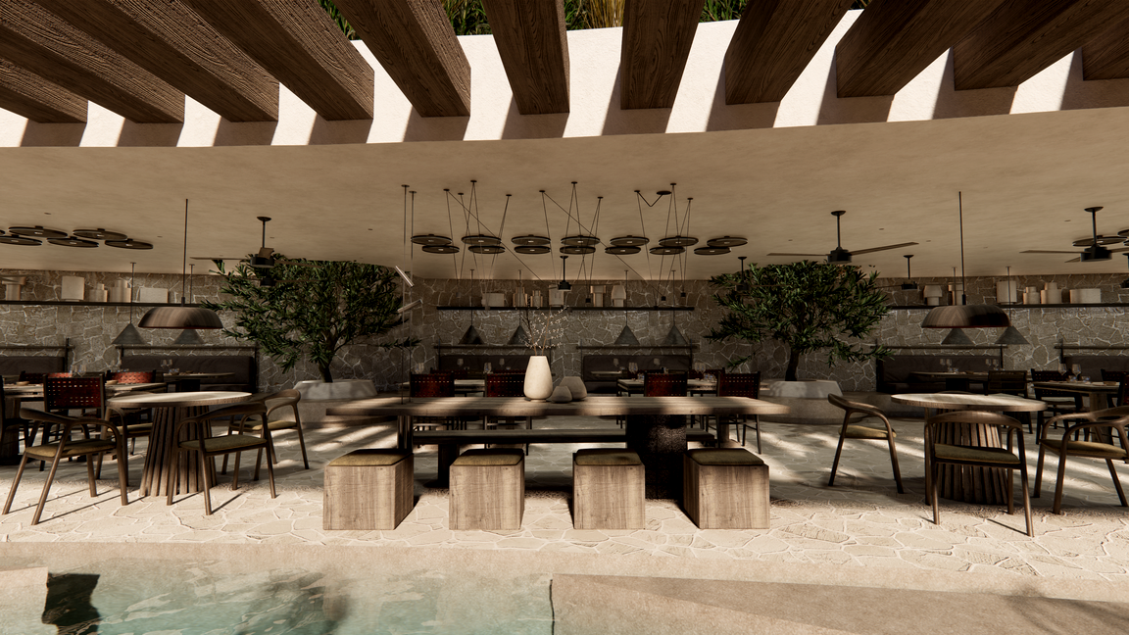
Overground Suites
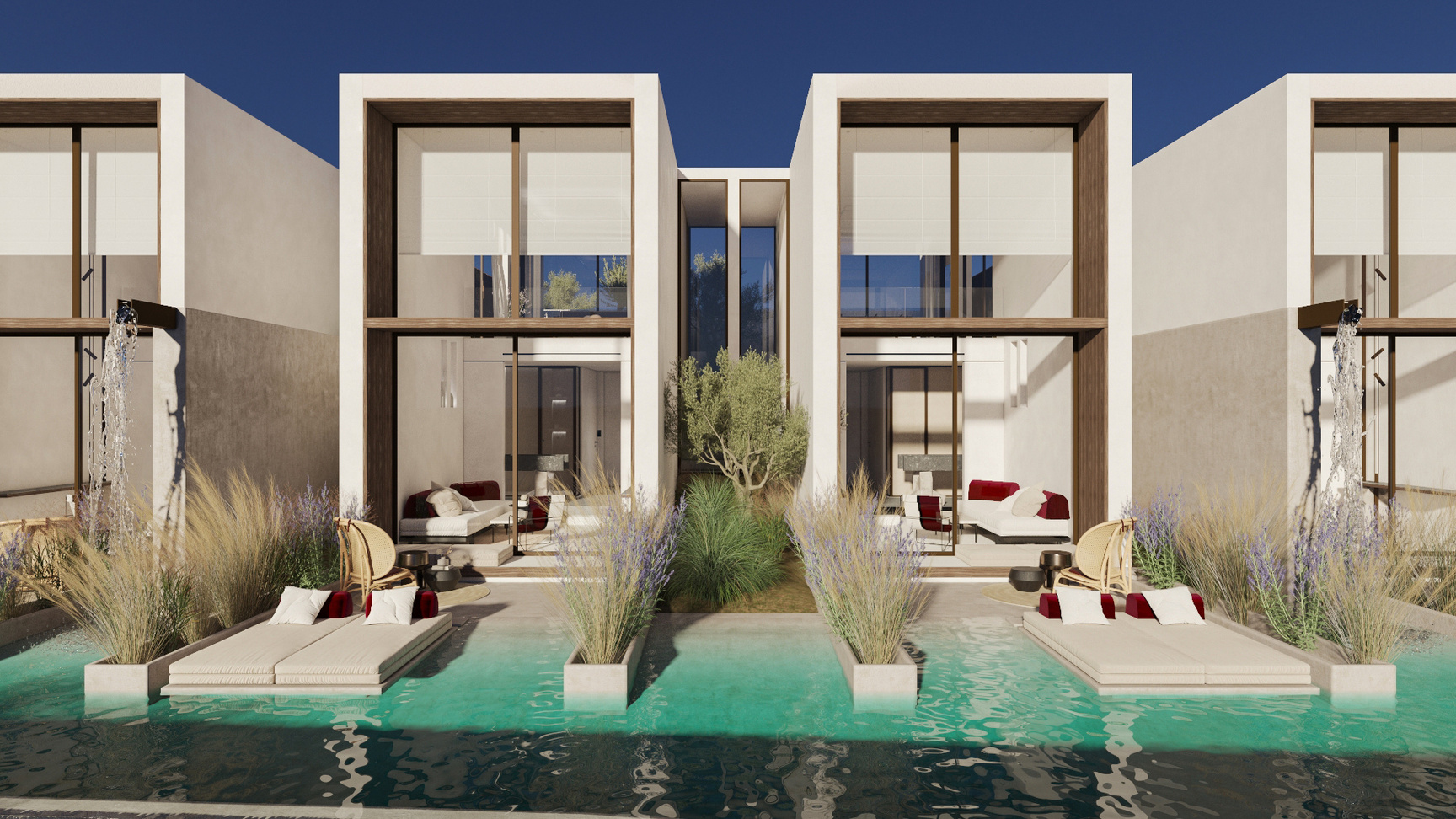
Frames
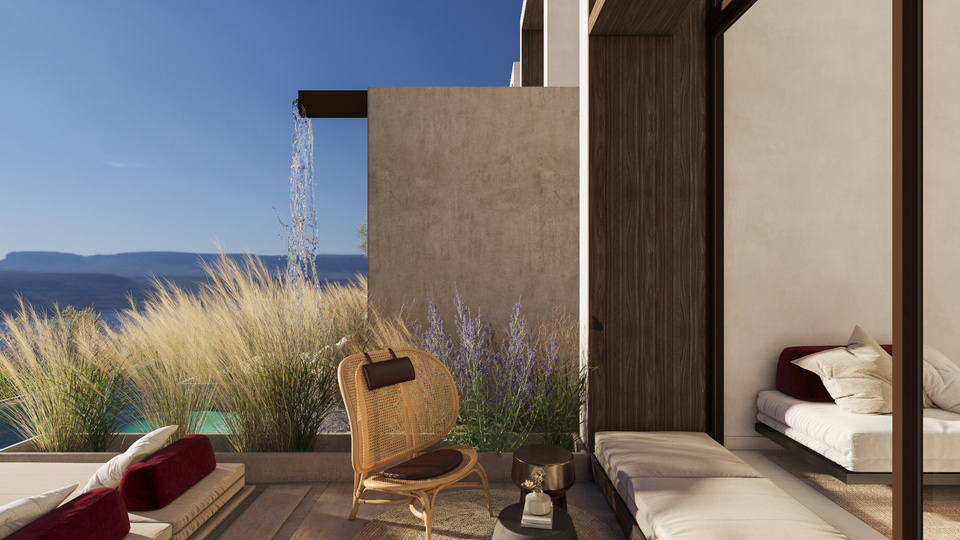
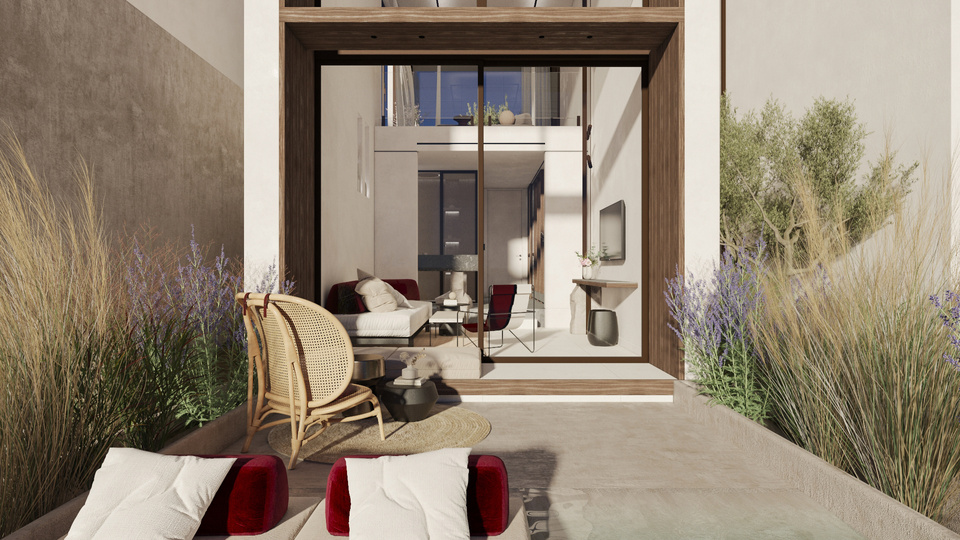
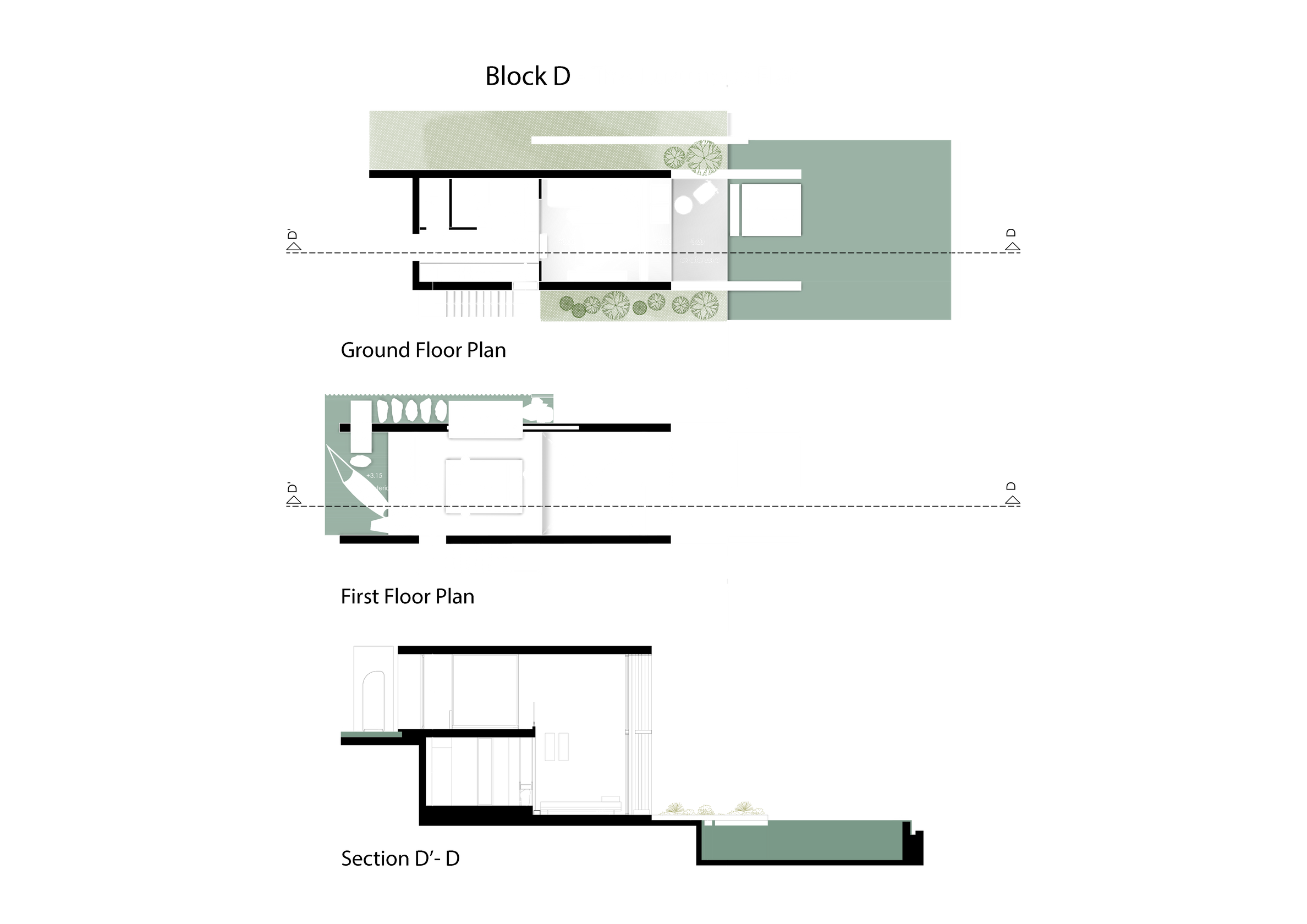
The Overground Suites are sitting imposingly on the western foothills of the slope, luxuriating the unique view of the natural scenery. Spacious, with clean interior facades and natural materials, Yaĩa Resort Overground Suites are designed to serve a journey of the natural light from the inside-out and an harmonious blending of the interior and the natural elements. The chosen material and color pallette is a reaction to the energy of the ground﮲ Τhe “wine” red in the details, referring to the local viniculture, gives rise to a surprising contrast and enriches the muted color scheme, stimulating the reflection of the genuine character of Crete.
The Suite is developed in two levels, creating a spacious and sunny loft within 45 sq.m. interiors. An underground corridor leads visitors to the suite’s entrance. As soon as you open up the door, you find yourself enjoying the continuous connection with the exterior space. On that level one can find a spacious closet, the wet areas and the lounge area which opens out onto an outdoor space with an infinity pool, an outdoor lounge and a double sun lounger with expansive sea view on the sea.
On the upper floor a king-sized bed and a sofa are placed on an interior balcony that effortlessly merges contemporary architecture with nature. The room is surrounded by a shallow pool, in which the visitor can feel the liquid element and move into it. A luxurious bathtub and a hammock are accommodated with an uninterrupted visual contact with the interior space.
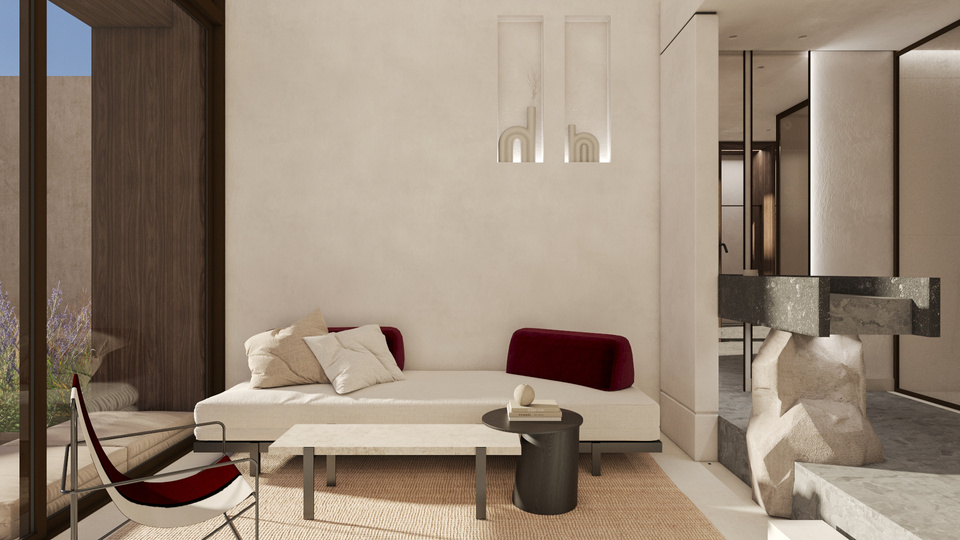
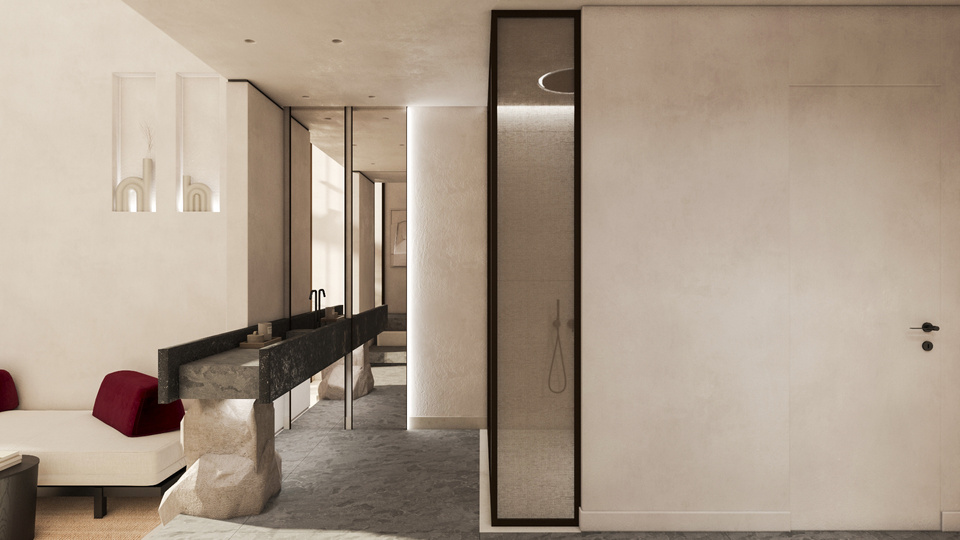
Groundfloor:
> Outdoor pool
> Lounge Area
> Open Space with sink, shower, closet & minibar
> Toilet
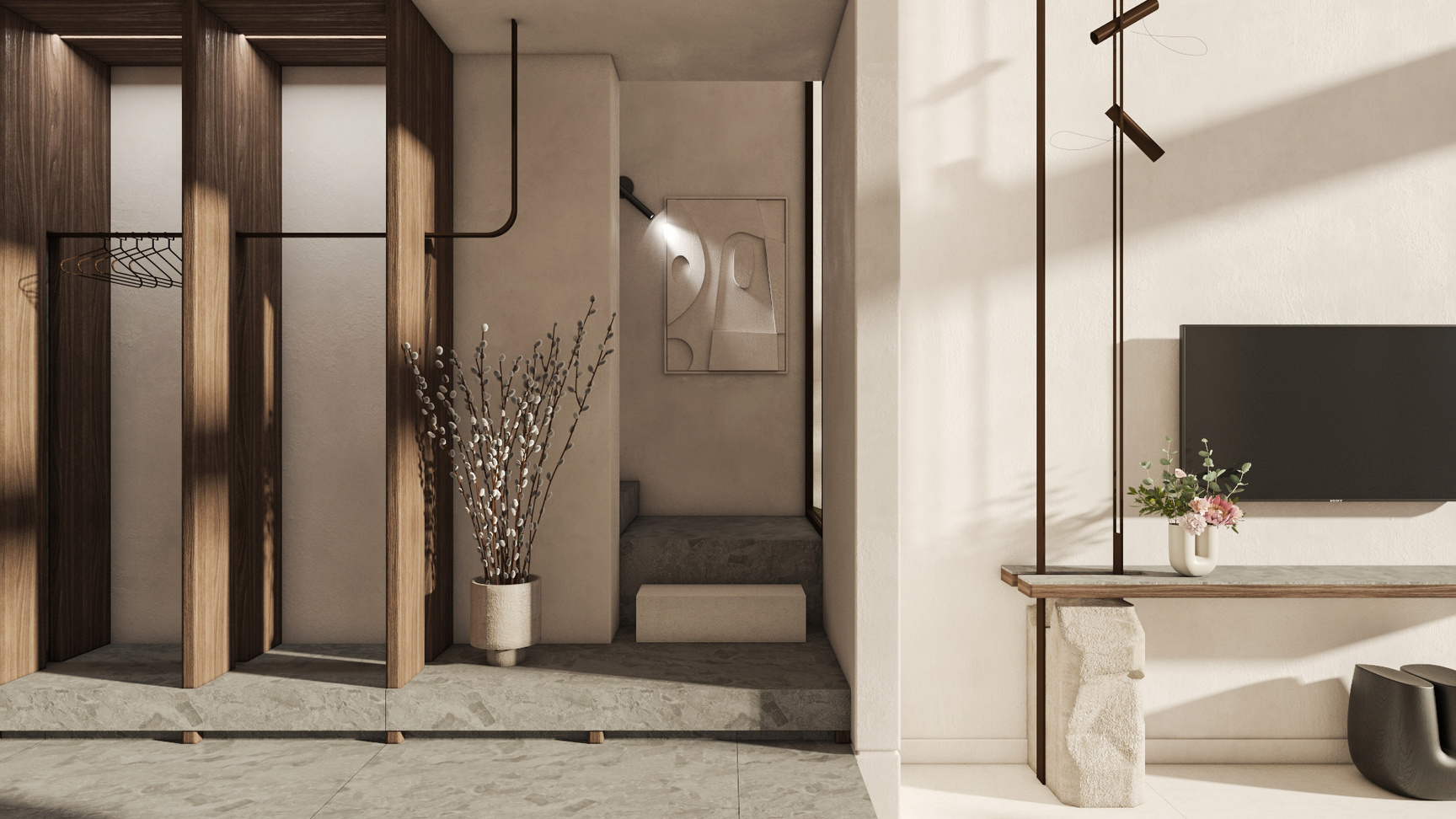
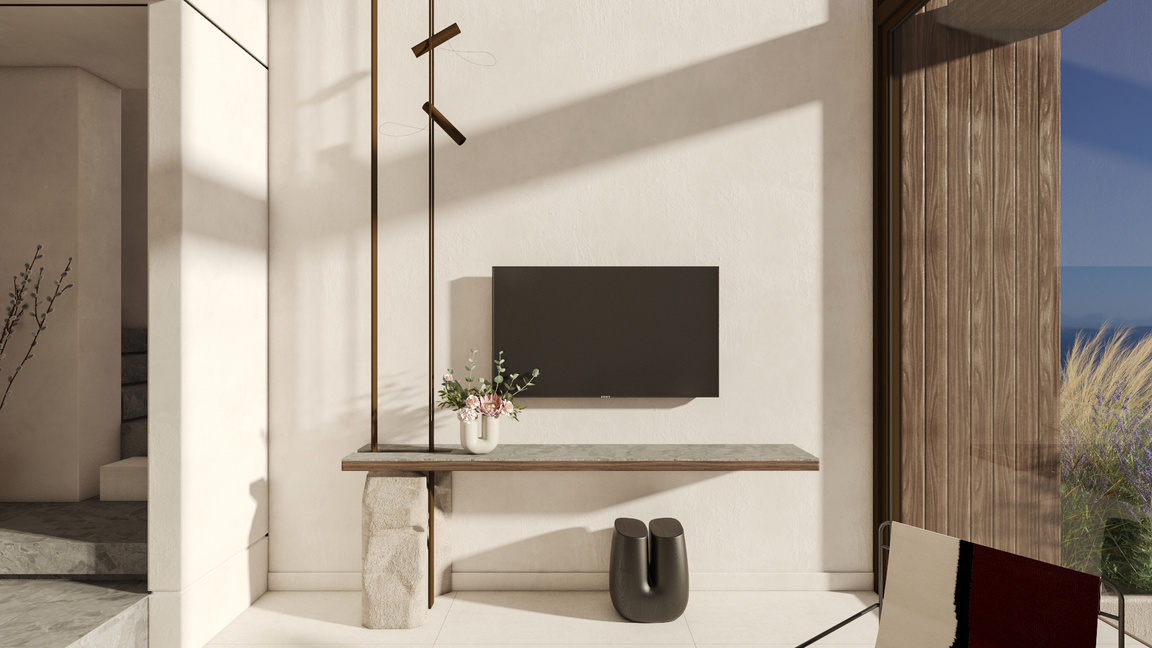
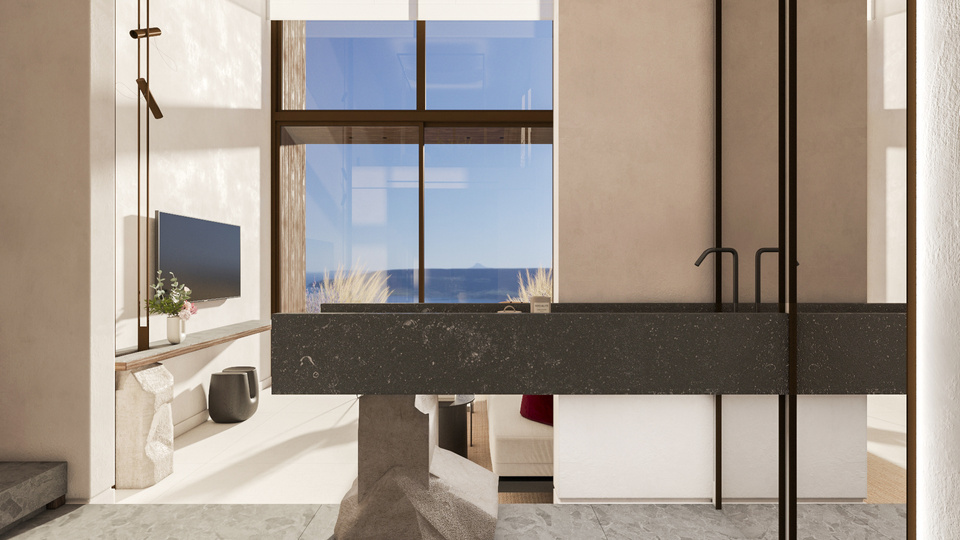
Colors
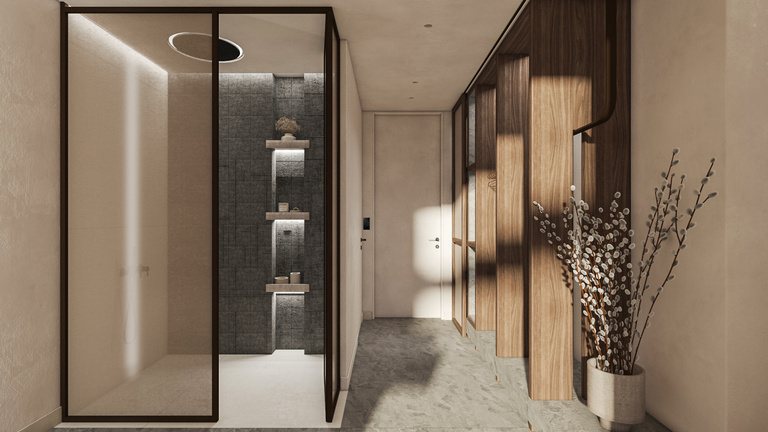
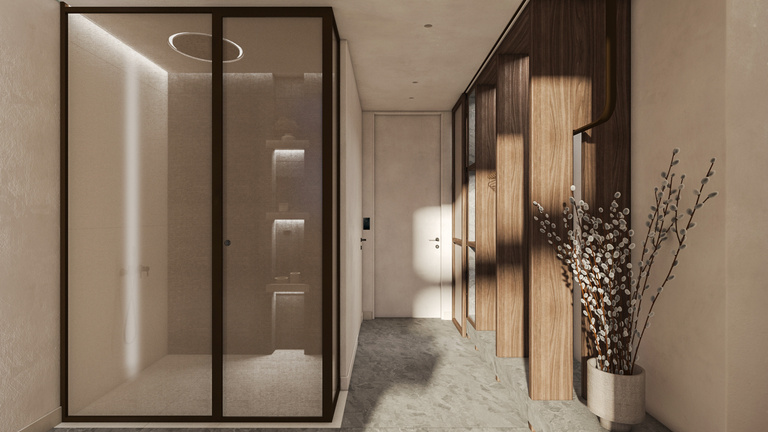
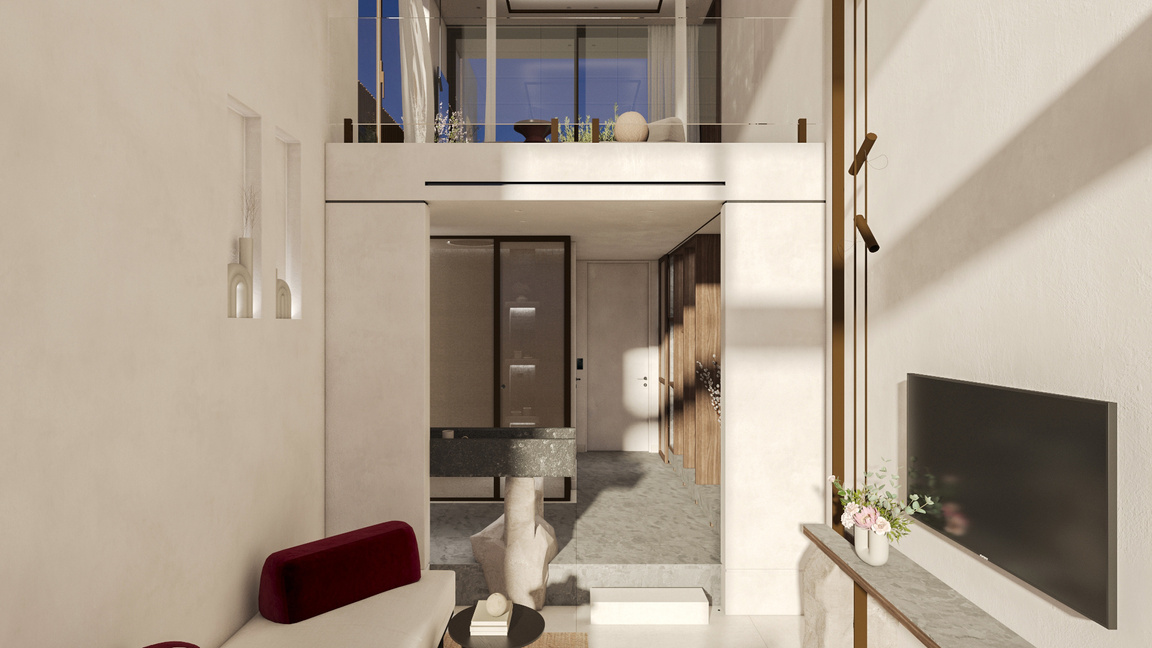
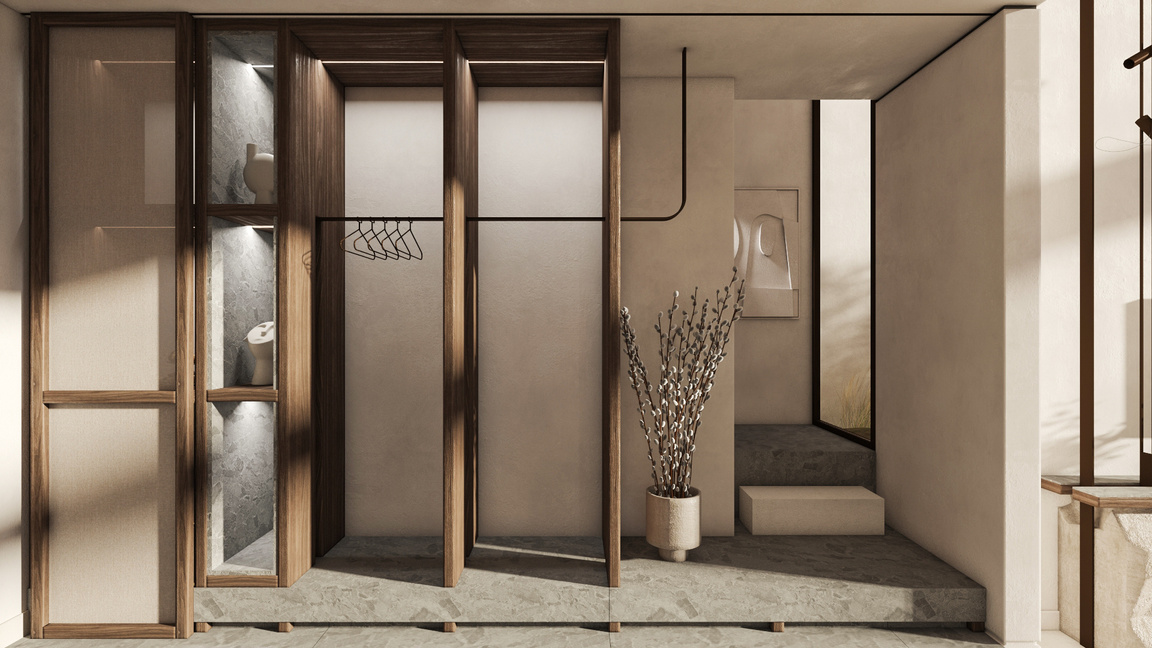
Inner Spots
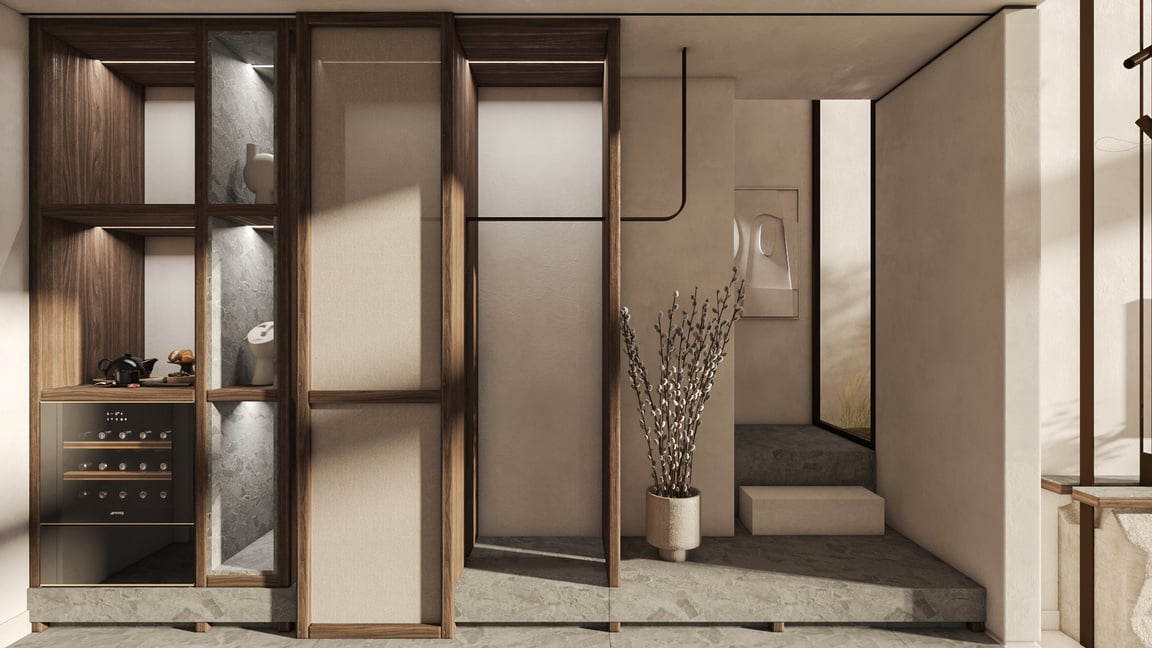
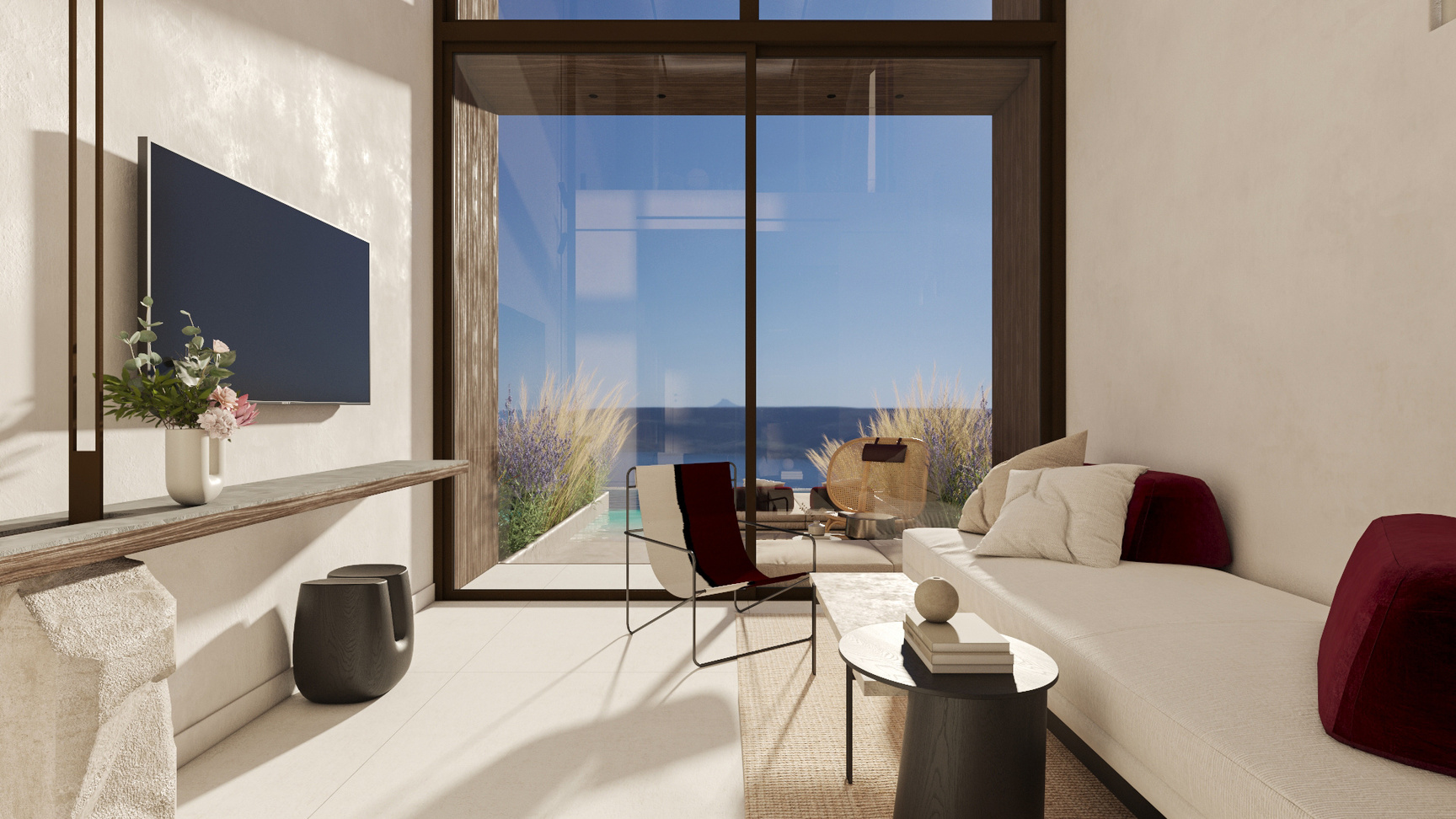
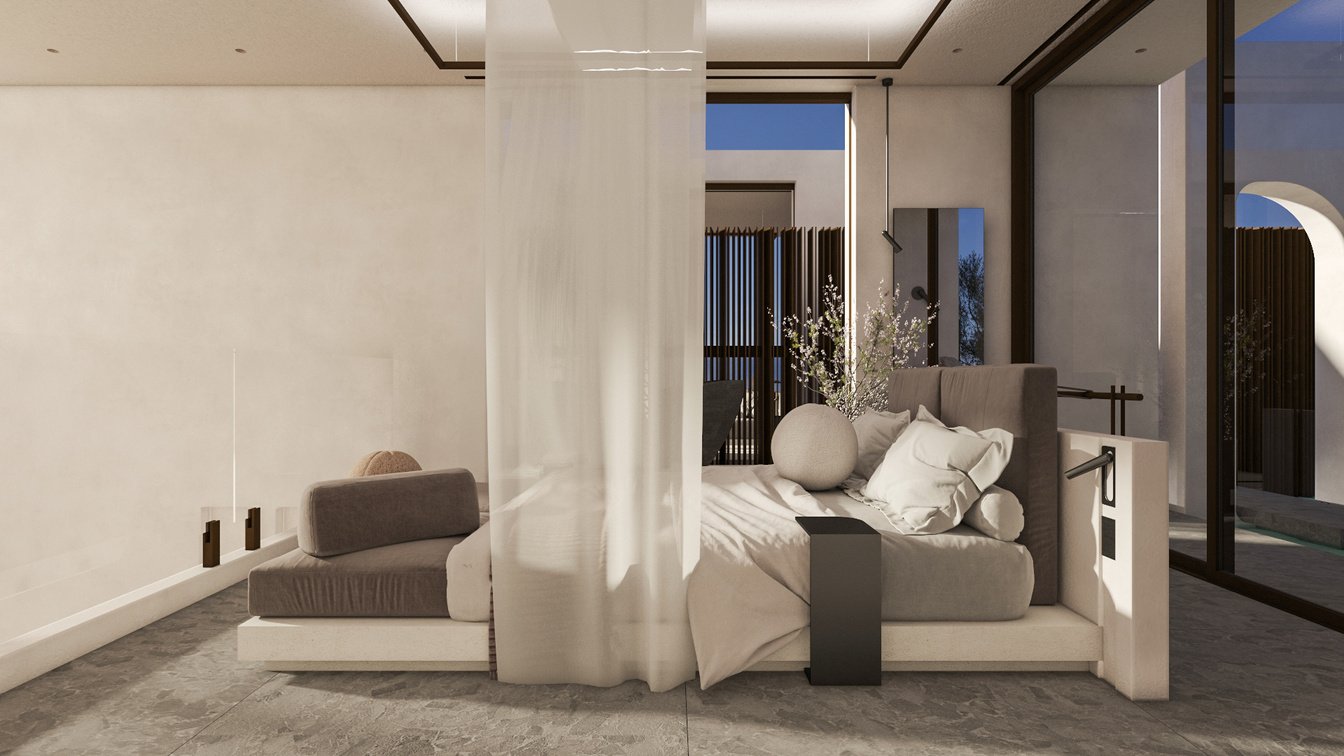
First floor:
> King size bed
> Private outdoor pool
> Outdoor bathtube
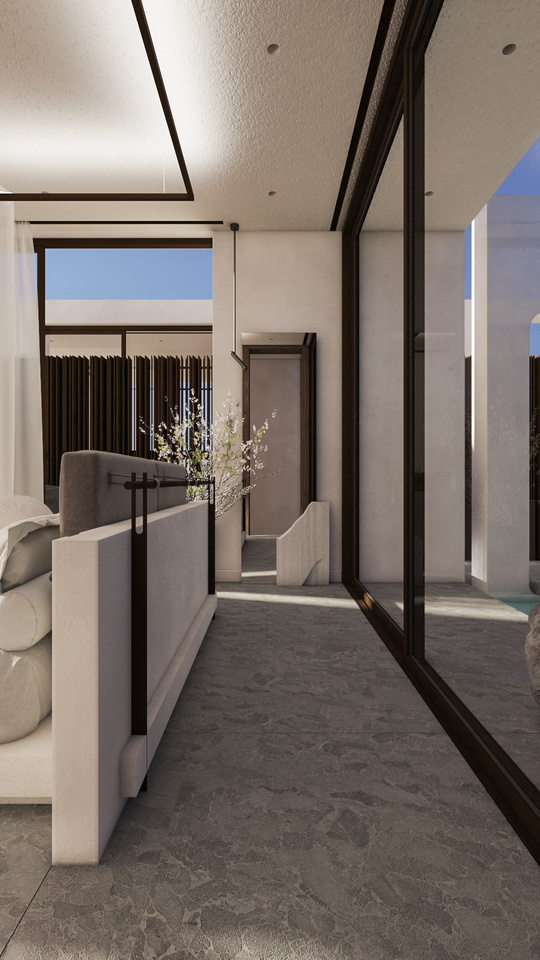
Materiality
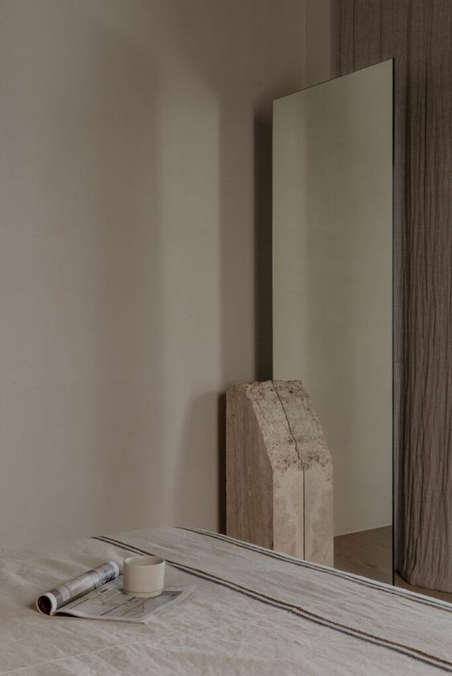
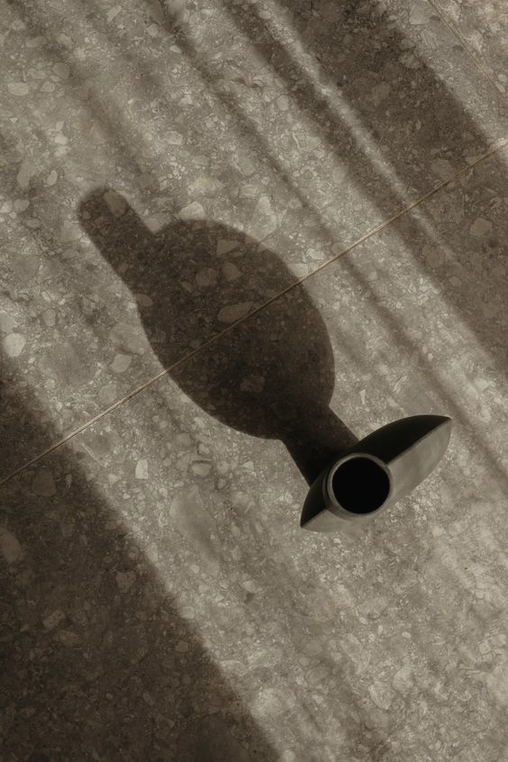
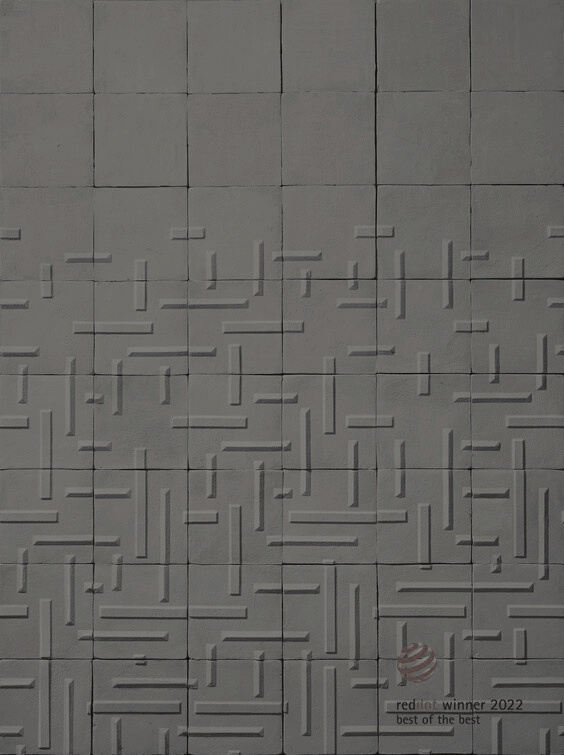
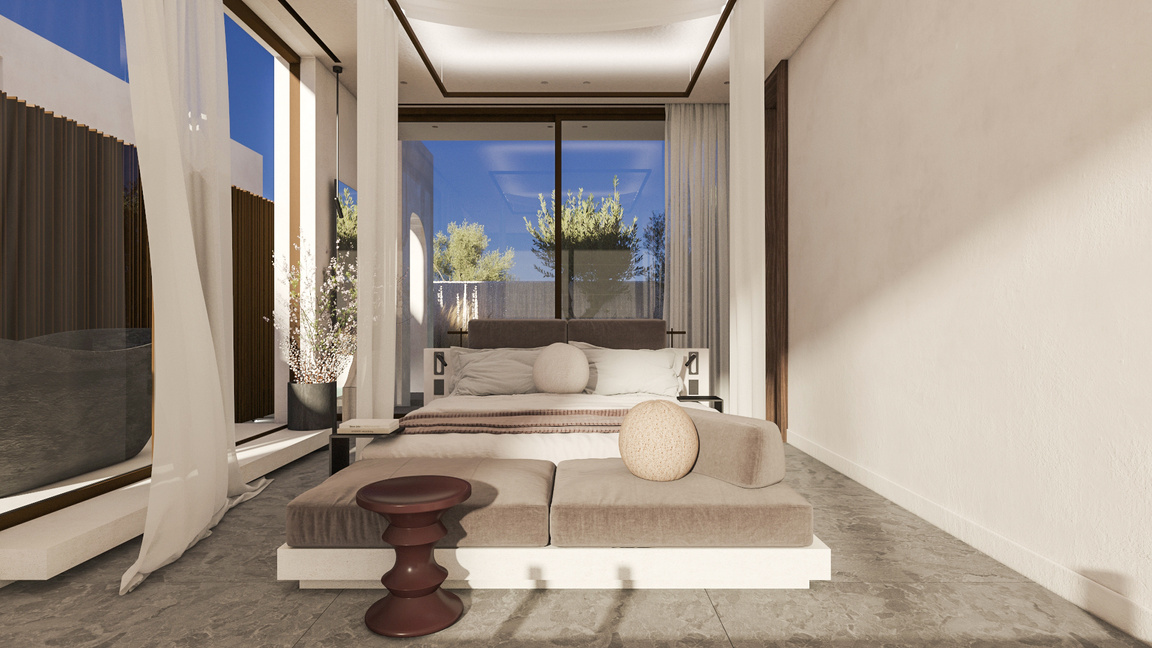
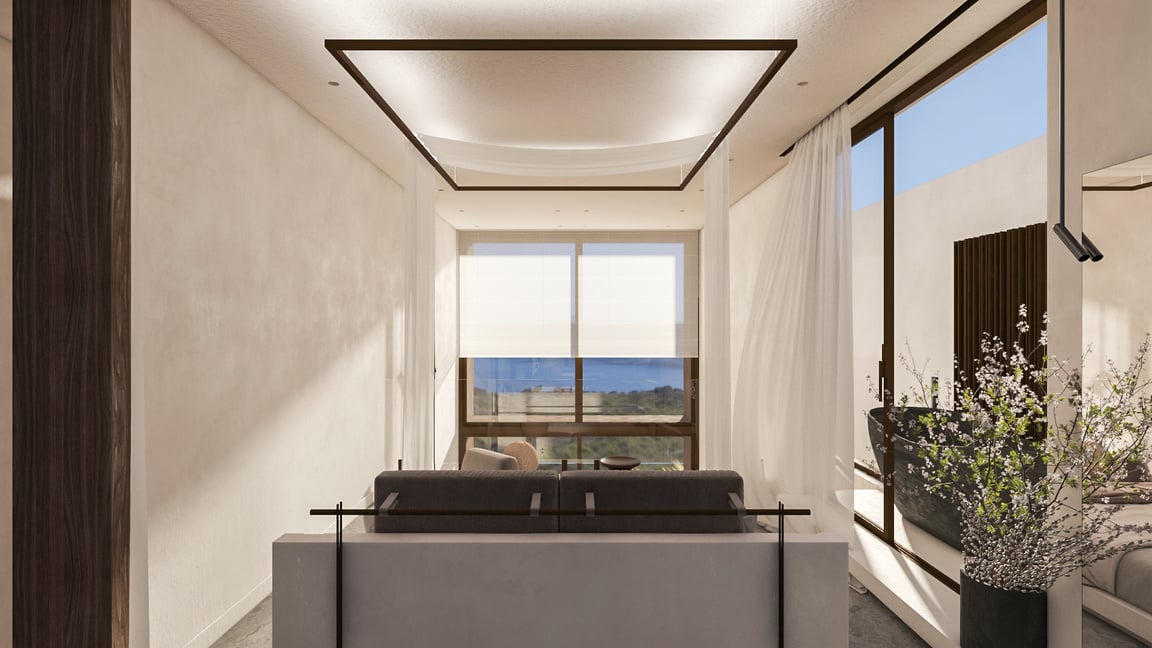
Underground Suites
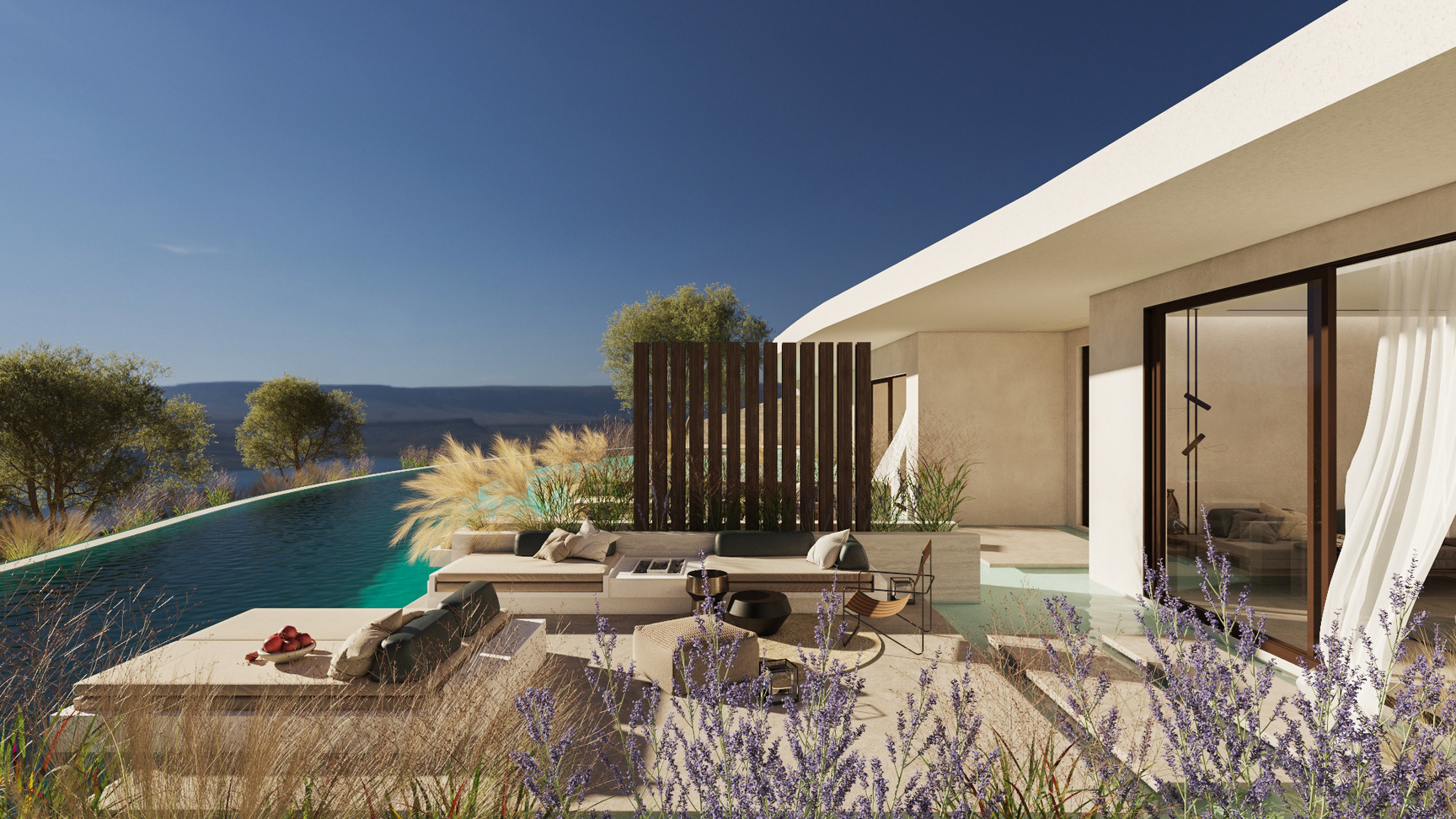
Extraversion
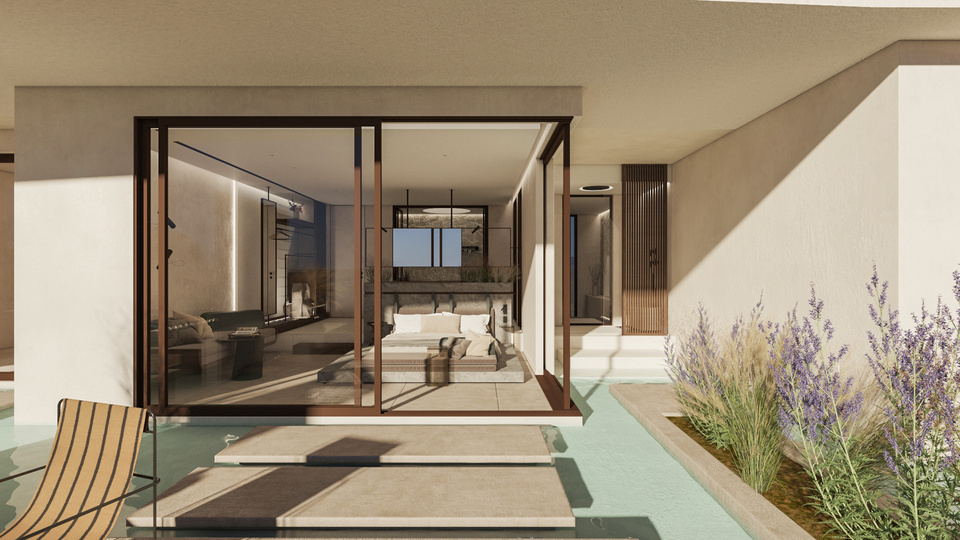
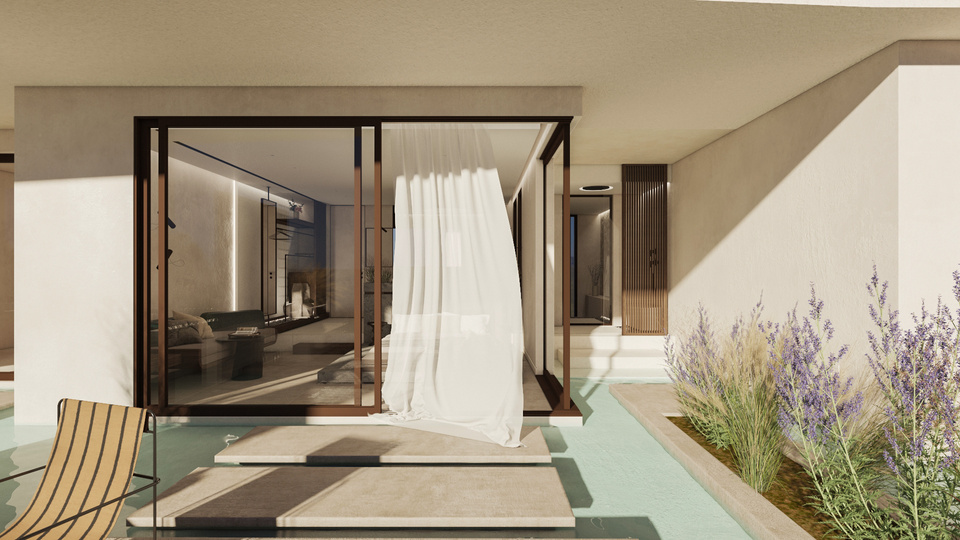
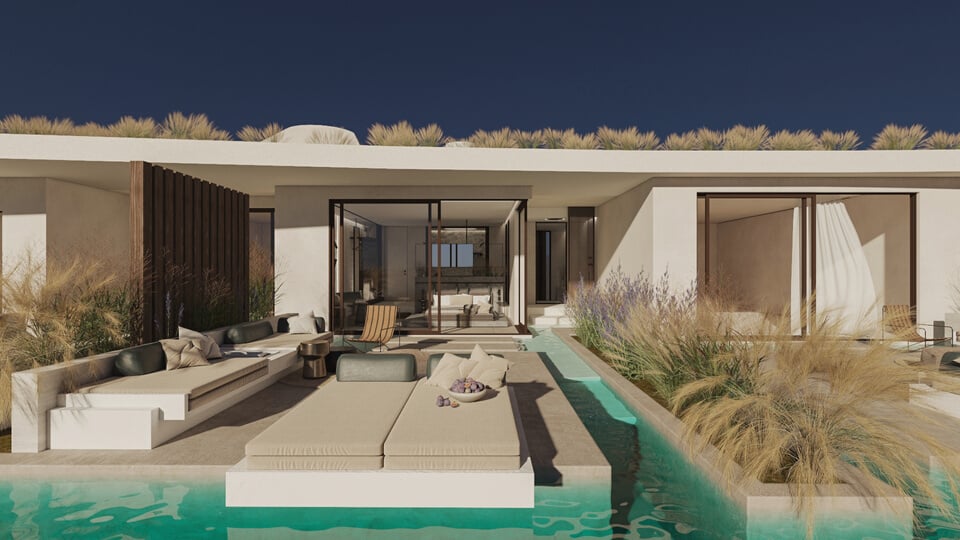
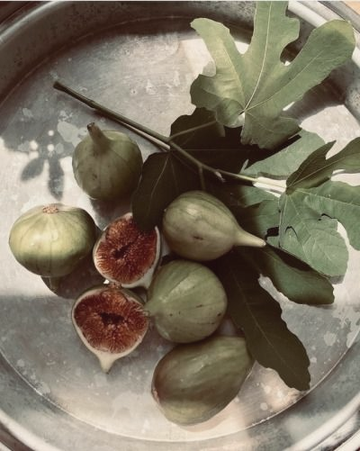
Breathe
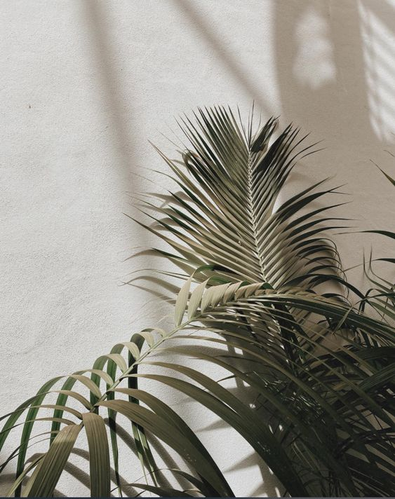
Touch
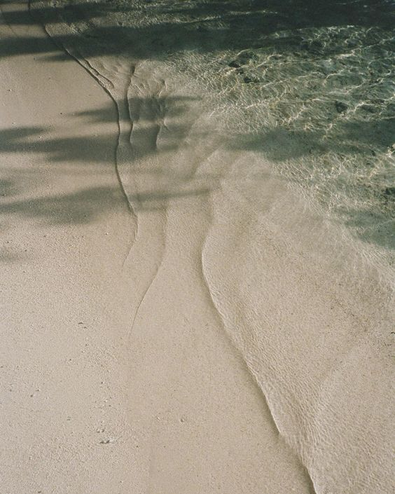
Experience
Feel
This Suite typology is connected to the soil and sea, not only visually, but also to its vibrations. Spacious, with clean lines and natural materials, Yaĩa Resort Underground Suites reflect the luminous qualities of Crete. The chosen color concept is a reaction to the energy of the ground and the mint blue color transmits the sea to the interior of the suite.
The Underground Suites accommodate 2 adults, including a king-sized bed & sofa within 45 sq.m. interiors.The wet areas include luxurious open-plan sinks, a hot tub with natural light from the building's skylines and an outdoor shower in direct contact with the pool. The suites are lined with natural materials, bespoke furnishings and unique design pieces. Each Suite opens out onto an outdoor space with an infinity pool, an outdoor lounge, a fireplace and a double sun lounger with expansive sea view.
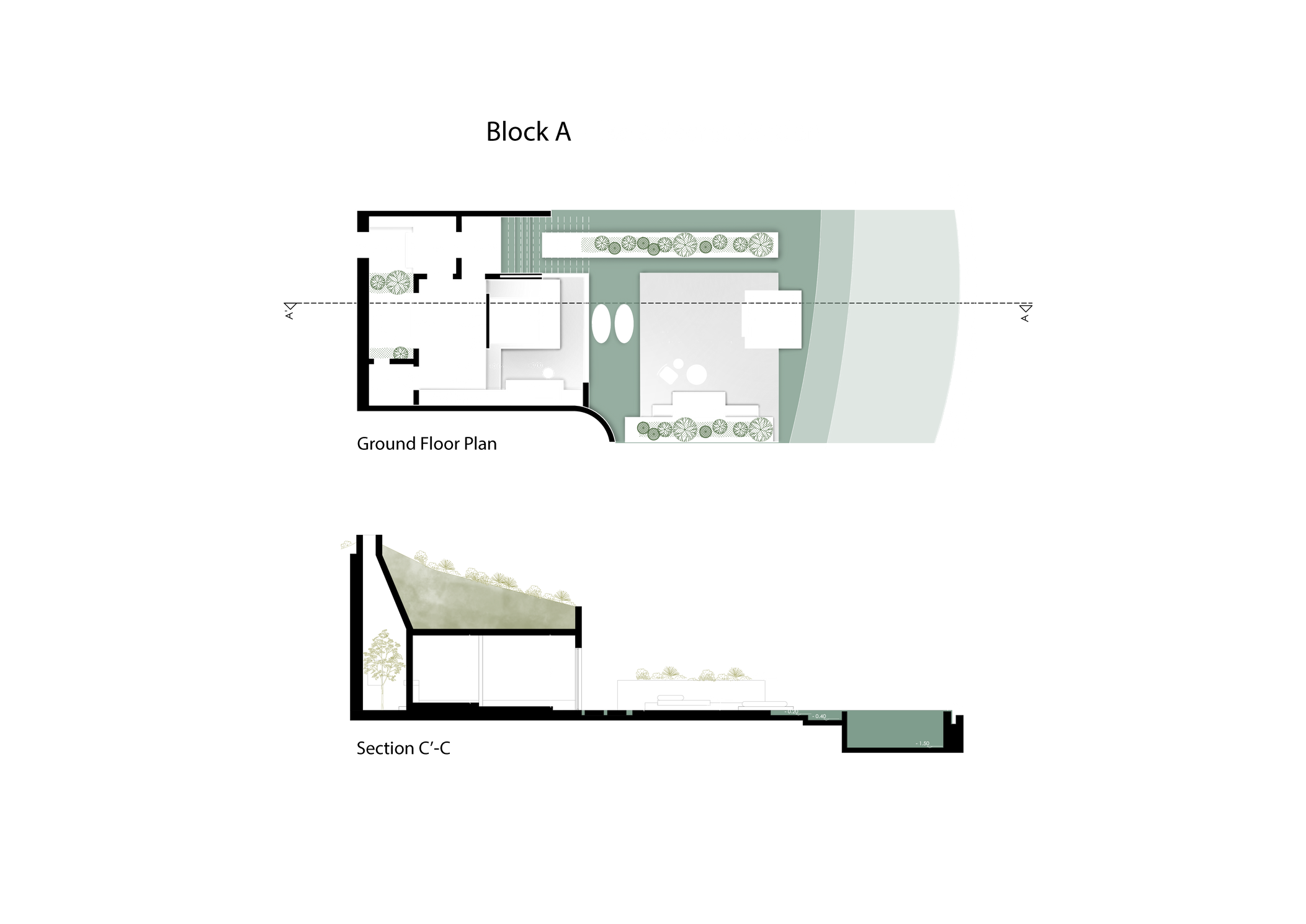
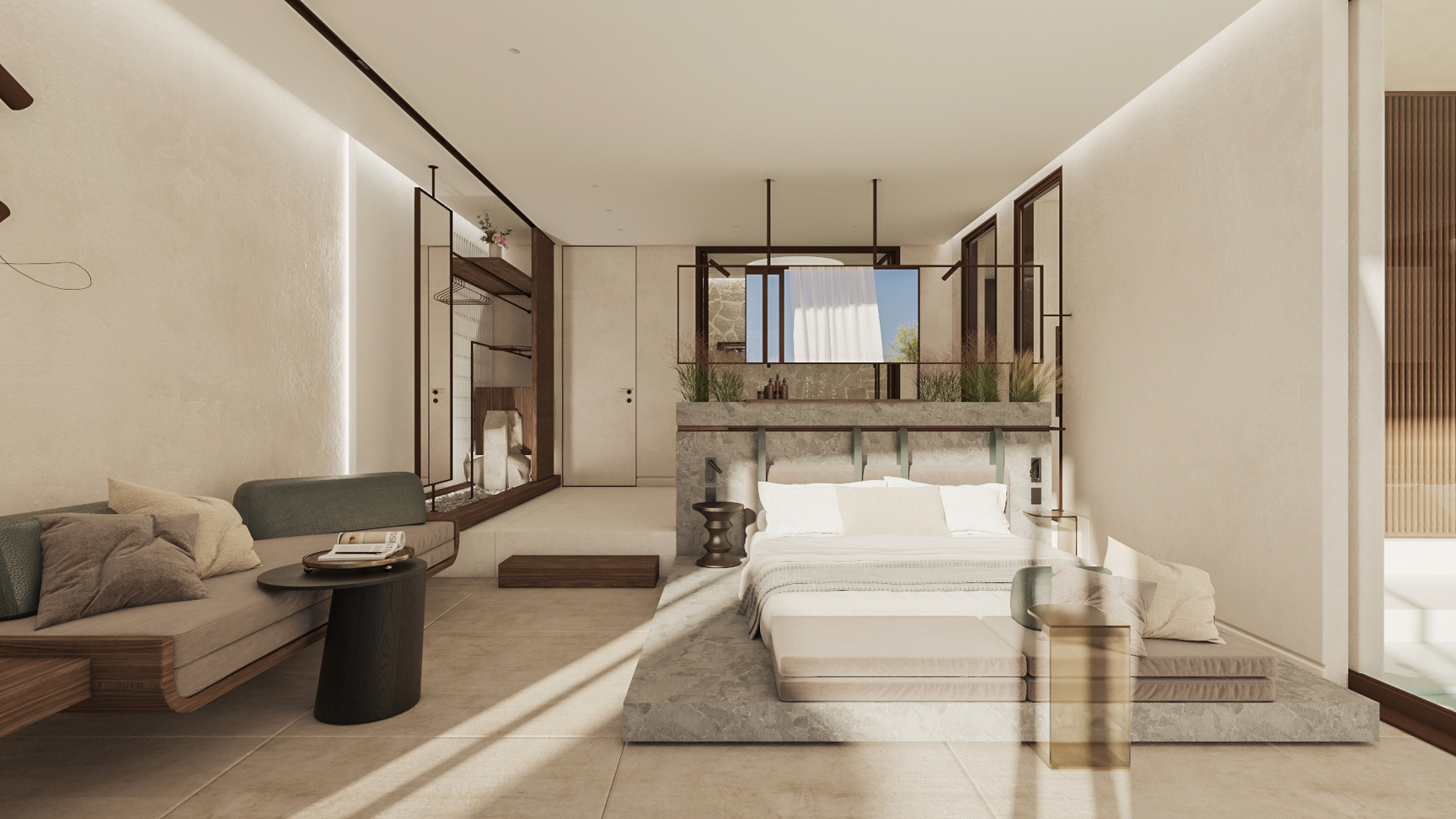
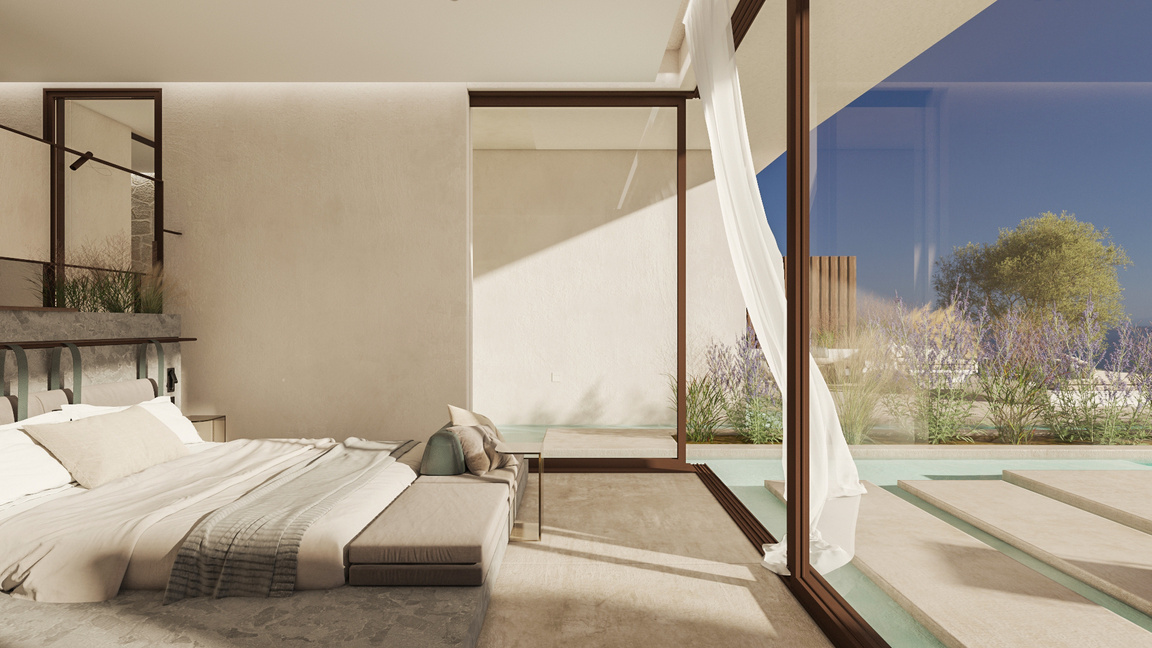
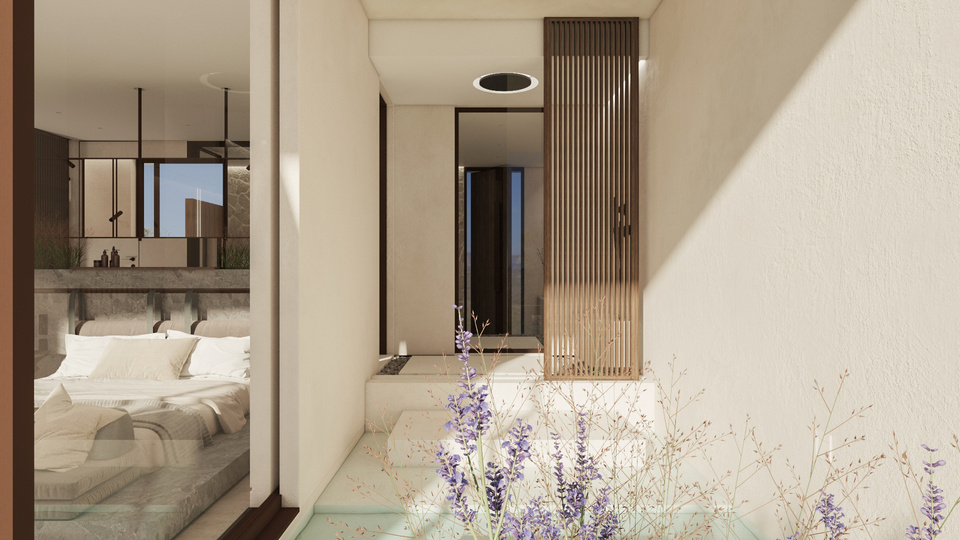
Colors
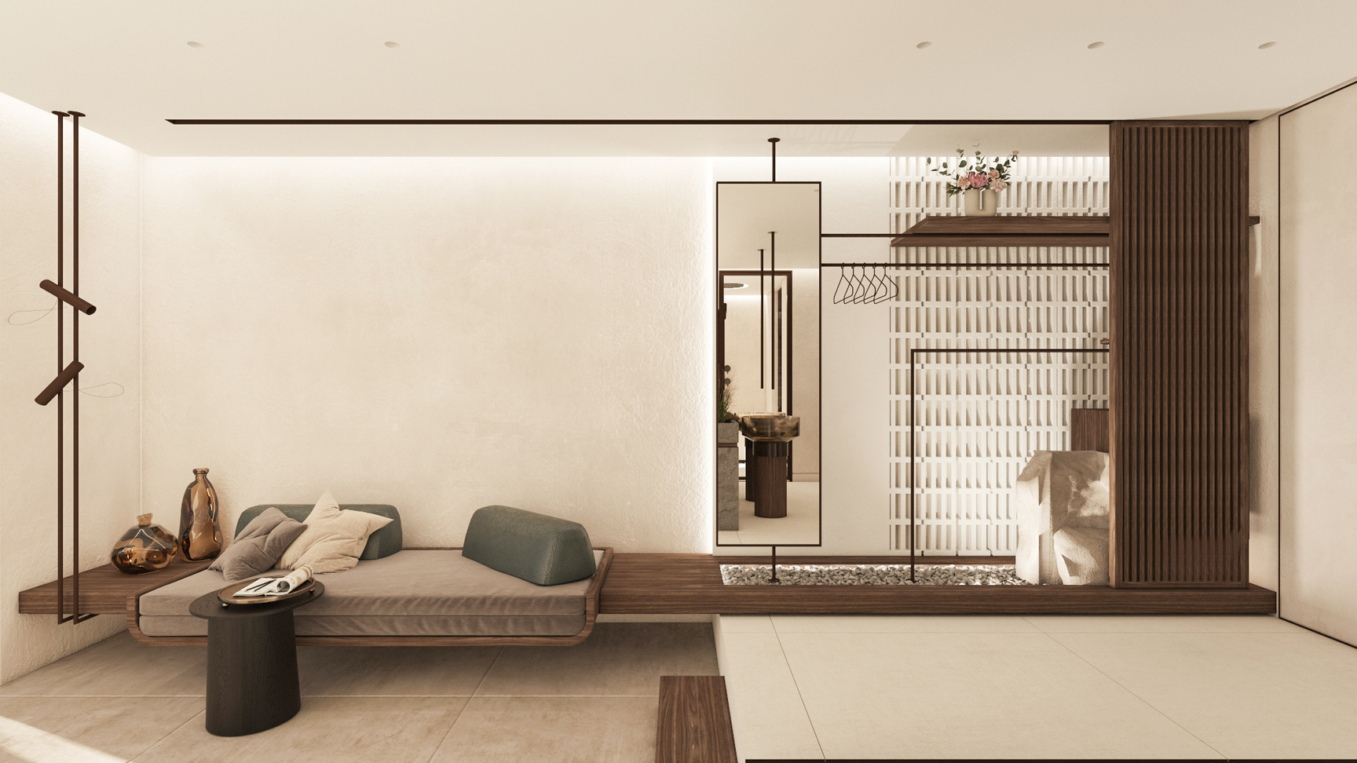
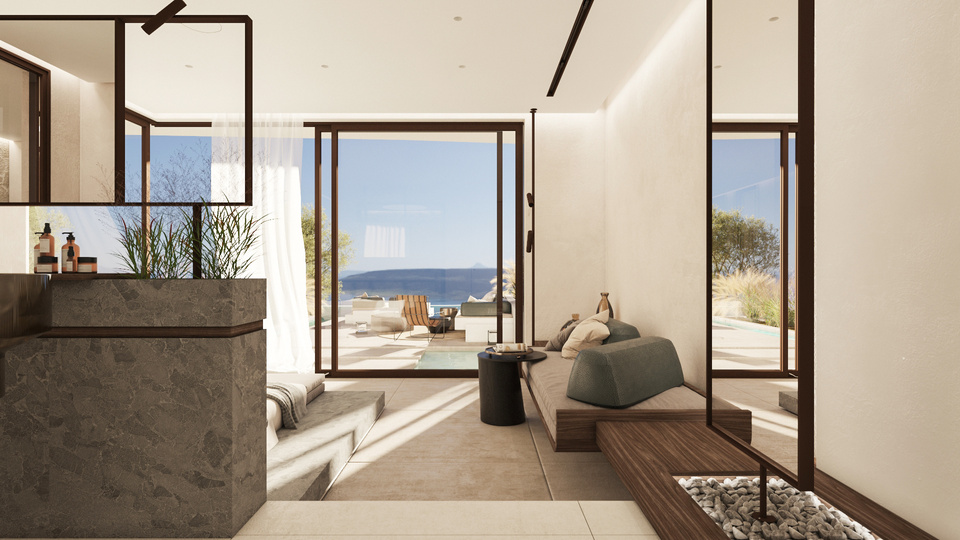
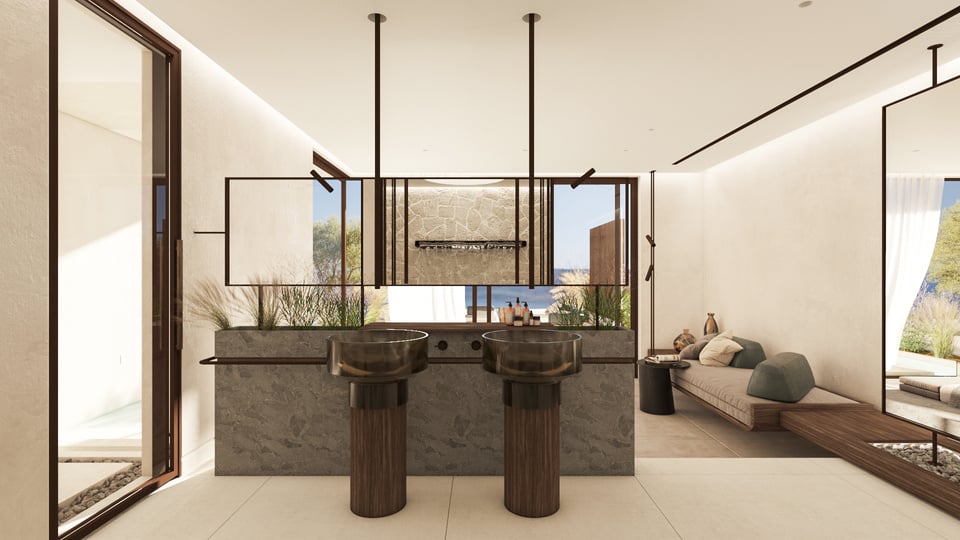
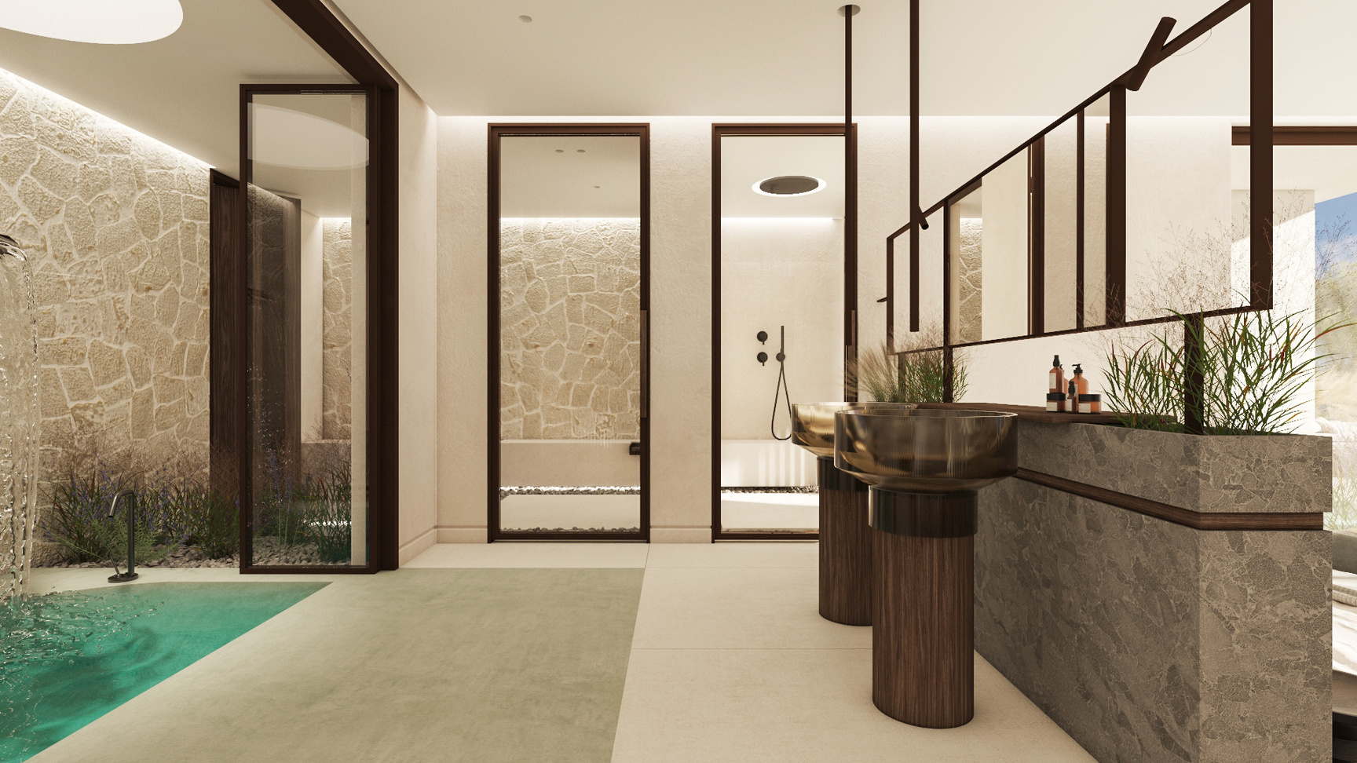
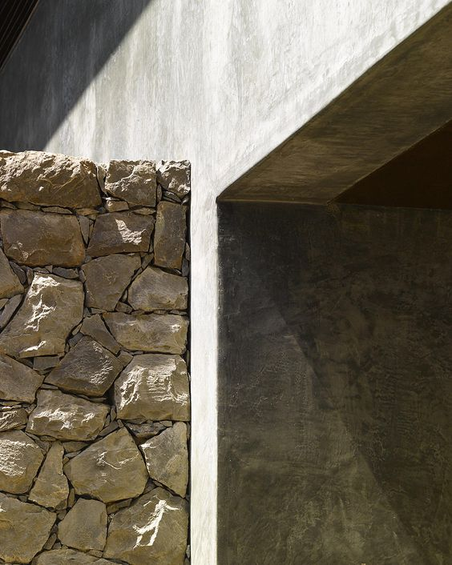
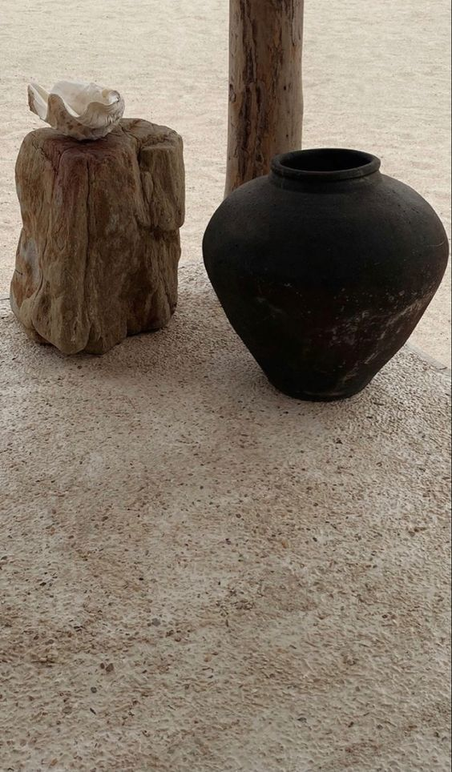
Textures
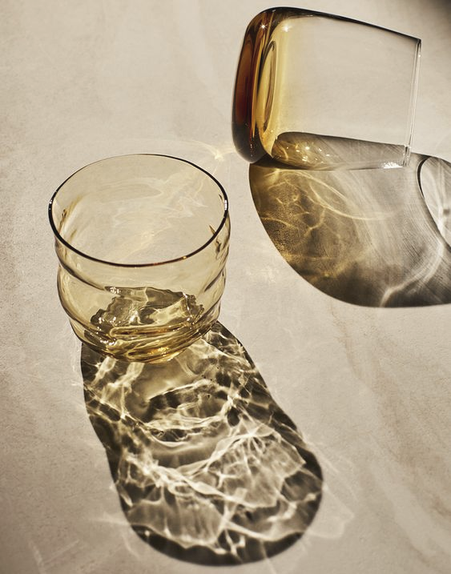
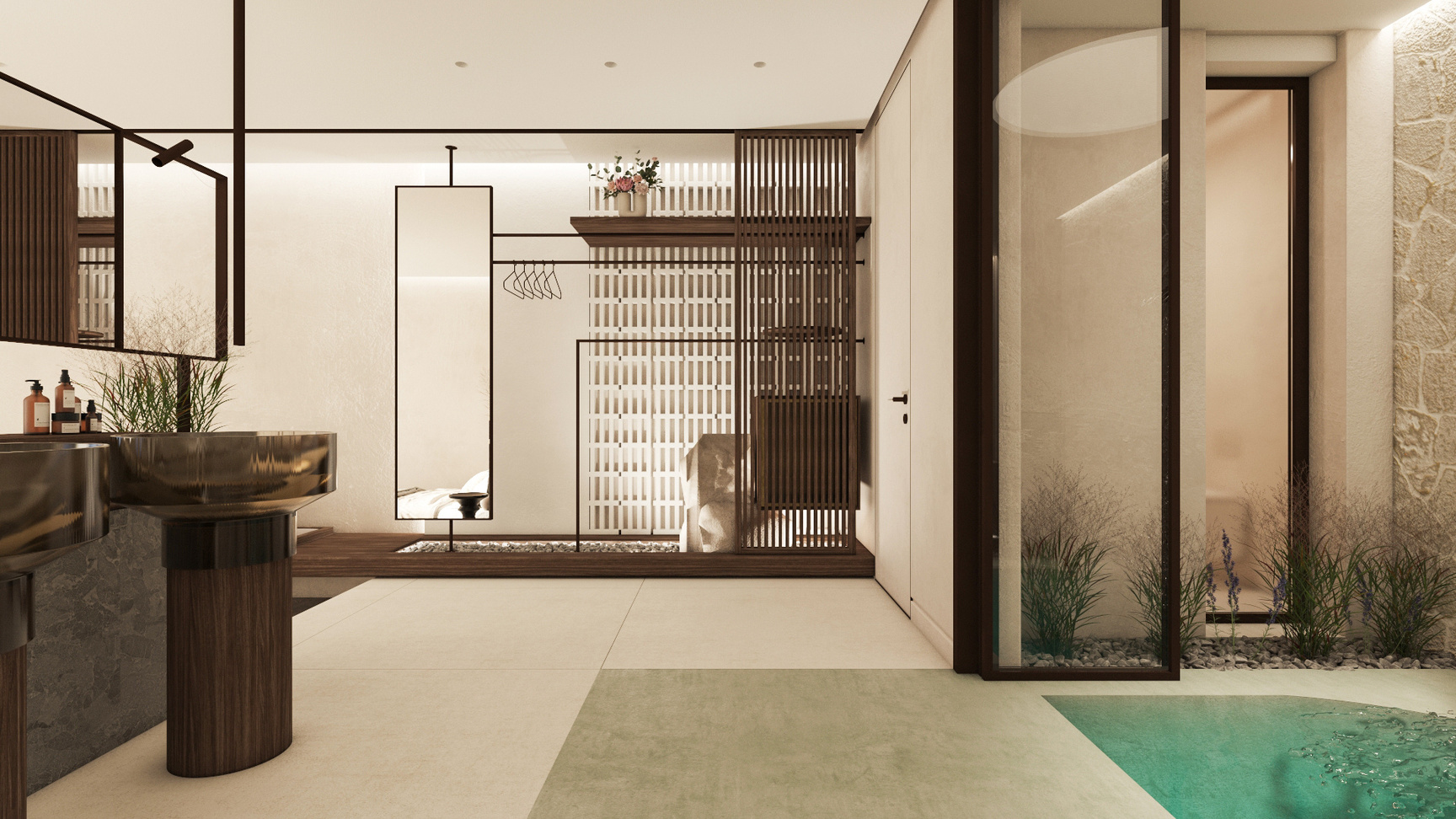

Contact us for more!
Designed by:
CRETE
118, Stamathioudaki str., Rethymno
Τ/F: +30 28310 58320
ATHENS
Isminis & Praxitelous, Kallithea
Τ/F: +30 210 9413838
info@nextdesign.gr
manosleledakis@gmail.com

